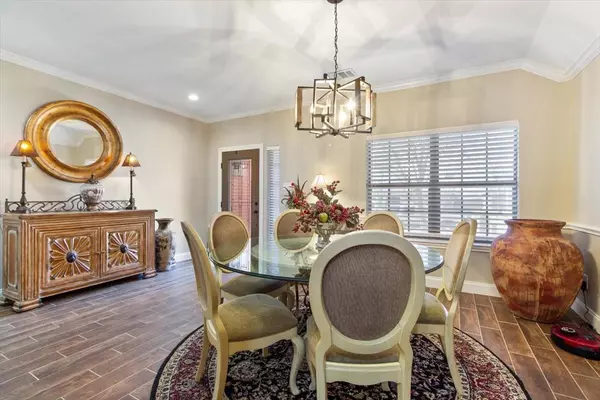$339,500
For more information regarding the value of a property, please contact us for a free consultation.
1525 Syracuse Drive Van Alstyne, TX 75495
3 Beds
2 Baths
1,874 SqFt
Key Details
Property Type Single Family Home
Sub Type Single Family Residence
Listing Status Sold
Purchase Type For Sale
Square Footage 1,874 sqft
Price per Sqft $181
Subdivision Georgetown Heights
MLS Listing ID 20267069
Sold Date 05/23/23
Style Traditional
Bedrooms 3
Full Baths 2
HOA Fees $25
HOA Y/N Mandatory
Year Built 2004
Annual Tax Amount $6,910
Lot Size 6,011 Sqft
Acres 0.138
Property Description
Looking for fabulous? You have found it in this delightful 3 bedroom, 2 bathroom, 1,874 sq. ft. charming home in Van Alstyne's Georgetown. Updates include exterior and interior paint including garage. Updated wood-look tile flooring throughout home. Bathrooms updated with new fixtures, toilets, glass shower doors. Master bath with granite counter-tops, new shower, separate tub. Kitchen with new appliances, granite counter-tops. New doors including closets, front and back door, new hardware, 2 inch blinds throughout - updated light fixtures - updated CF's - can lights - garage floor with epoxy floor coating. Community pool and playground.
Location
State TX
County Grayson
Community Community Pool, Curbs, Park, Playground, Pool, Sidewalks
Direction North on Hwy 5 to George town, turn left on Village Pkwy, right on Amherst to Syracuse.
Rooms
Dining Room 2
Interior
Interior Features Cable TV Available, Decorative Lighting, Double Vanity, Granite Counters, Open Floorplan, Pantry, Walk-In Closet(s)
Heating Central, Fireplace(s), Natural Gas
Cooling Ceiling Fan(s), Central Air, Electric
Flooring Ceramic Tile
Fireplaces Number 1
Fireplaces Type Family Room, Gas
Appliance Dishwasher, Disposal, Electric Cooktop, Electric Oven, Microwave
Heat Source Central, Fireplace(s), Natural Gas
Laundry Electric Dryer Hookup, Utility Room, Full Size W/D Area, Washer Hookup
Exterior
Garage Spaces 2.0
Fence Back Yard, Full, Wood
Community Features Community Pool, Curbs, Park, Playground, Pool, Sidewalks
Utilities Available All Weather Road, Cable Available, City Sewer, City Water, Co-op Electric, Curbs, Electricity Available
Roof Type Composition
Garage Yes
Building
Lot Description Few Trees, Interior Lot, Landscaped, Subdivision
Story One
Foundation Slab
Structure Type Brick,Wood
Schools
Elementary Schools Bob And Lola Sanford
High Schools Van Alstyne
School District Van Alstyne Isd
Others
Ownership Delbra Hemphill
Acceptable Financing Cash, Conventional, FHA, VA Loan
Listing Terms Cash, Conventional, FHA, VA Loan
Financing Conventional
Read Less
Want to know what your home might be worth? Contact us for a FREE valuation!

Our team is ready to help you sell your home for the highest possible price ASAP

©2024 North Texas Real Estate Information Systems.
Bought with Toni Evans Morrow • RE/MAX Four Corners






