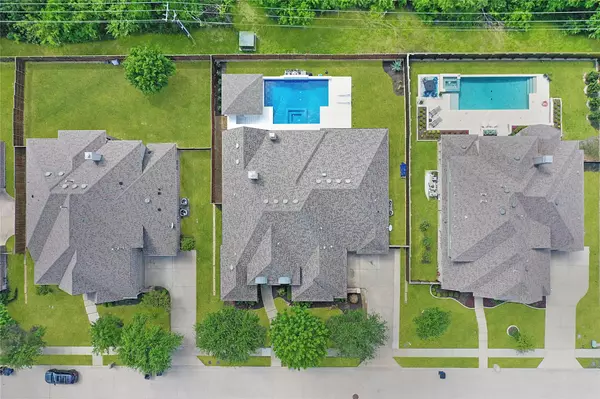$950,000
For more information regarding the value of a property, please contact us for a free consultation.
830 Moss Glen Drive Prosper, TX 75078
5 Beds
4 Baths
3,565 SqFt
Key Details
Property Type Single Family Home
Sub Type Single Family Residence
Listing Status Sold
Purchase Type For Sale
Square Footage 3,565 sqft
Price per Sqft $266
Subdivision Willow Ridge Ph Four B
MLS Listing ID 20301598
Sold Date 05/30/23
Style Traditional
Bedrooms 5
Full Baths 4
HOA Fees $73/ann
HOA Y/N Mandatory
Year Built 2013
Annual Tax Amount $13,152
Lot Size 0.276 Acres
Acres 0.276
Property Description
STUNNING 1-STORY, 5 BEDROOM OR 4 BEDROOM WITH OFFICE 4 BATHS + MEDIA ROOM + POOL AND ONE OF A KIND OUTDOOR KITCHEN + 3 CAR GARAGE IN PROSPER ISD ON .28 ACRES. This home shows like a Model. 5 Star Curb Appeal, Mature Trees and Manicured Landscaping. Inside you'll find Handscraped Hardwood Floors, Professionally Designed Paint, Plantation Shutters, Bedrooms on opposite corners of the house for privacy and 3 rooms have Ensuite Bathrooms. Separate Office, Game Room, Media Room with Surround Sound, Large Laundry area with Sink + Space for Freezer. Kitchen has Granite, Stainless Steel Appliances, 5 Burner Gas Cooktop, Double Oven + Built in Desk with Mudroom. Backyard is designed for entertaining. Fireplace + TV on Patio, New built Pool with Waterfall Feature, Step down Pergola with Swim up Bar + Full Outdoor Kitchen + Whole house Filter and Softener. Easy access to Tollway, Preston, 380, Shopping, and Restaurants. This home has it all. 3D Tour and Video online - MULTIPLE OFFERS -DUE MON 12P
Location
State TX
County Collin
Community Club House, Community Pool, Curbs, Fishing, Greenbelt, Jogging Path/Bike Path, Lake, Park, Playground, Pool, Sidewalks
Direction From Tollway: head East on 380, turn North onto Preston Rd, Right on County Road, Right on Willow Ridge Cir, Right on Willow Mist, Left on Willowview, Right on White Crest, Road becomes Moss Glen. House on the Right.
Rooms
Dining Room 2
Interior
Interior Features Built-in Features, Cable TV Available, Chandelier, Decorative Lighting, Double Vanity, Eat-in Kitchen, Flat Screen Wiring, Granite Counters, High Speed Internet Available, Kitchen Island, Open Floorplan, Pantry, Sound System Wiring, Vaulted Ceiling(s), Walk-In Closet(s), Wired for Data, In-Law Suite Floorplan
Heating Central, Fireplace(s), Natural Gas, Zoned
Cooling Ceiling Fan(s), Central Air, Electric, Zoned
Flooring Carpet, Ceramic Tile, Combination, Hardwood, Tile, Wood
Fireplaces Number 1
Fireplaces Type Den, Family Room, Gas, Gas Logs, Gas Starter, Great Room, Living Room
Equipment Irrigation Equipment
Appliance Built-in Gas Range, Dishwasher, Disposal, Electric Oven, Gas Cooktop, Gas Range, Gas Water Heater, Microwave, Double Oven, Plumbed For Gas in Kitchen, Vented Exhaust Fan, Water Filter, Water Purifier, Water Softener
Heat Source Central, Fireplace(s), Natural Gas, Zoned
Laundry Electric Dryer Hookup, Utility Room, Full Size W/D Area, Washer Hookup, On Site
Exterior
Exterior Feature Attached Grill, Awning(s), Barbecue, Built-in Barbecue, Covered Patio/Porch, Gas Grill, Rain Gutters, Lighting, Outdoor Grill, Outdoor Kitchen, Permeable Paving, Private Yard
Garage Spaces 3.0
Fence Back Yard, Fenced, Full, Privacy, Wood
Pool Cabana, Gunite, In Ground, Outdoor Pool, Pool Sweep, Private, Water Feature, Waterfall
Community Features Club House, Community Pool, Curbs, Fishing, Greenbelt, Jogging Path/Bike Path, Lake, Park, Playground, Pool, Sidewalks
Utilities Available All Weather Road, Cable Available, City Sewer, City Water, Concrete, Curbs, Electricity Available, Electricity Connected, Individual Gas Meter, Individual Water Meter, Natural Gas Available, Phone Available, Sewer Available, Sidewalk, Underground Utilities
Roof Type Composition,Shingle
Garage Yes
Private Pool 1
Building
Lot Description Cleared, Few Trees, Interior Lot, Landscaped, Level, Lrg. Backyard Grass, Sprinkler System, Subdivision
Story One
Foundation Slab
Structure Type Brick,Cedar,Concrete,Radiant Barrier,Rock/Stone,Wood
Schools
Elementary Schools R Steve Folsom
Middle Schools Lorene Rogers
High Schools Rock Hill
School District Prosper Isd
Others
Ownership See Tax
Acceptable Financing Cash, Conventional, FHA, FHA-203K, Fixed, Texas Vet, VA Loan
Listing Terms Cash, Conventional, FHA, FHA-203K, Fixed, Texas Vet, VA Loan
Financing Conventional
Special Listing Condition Aerial Photo, Verify Tax Exemptions
Read Less
Want to know what your home might be worth? Contact us for a FREE valuation!

Our team is ready to help you sell your home for the highest possible price ASAP

©2024 North Texas Real Estate Information Systems.
Bought with Vidita Patel • Apatel Realty , LLC






