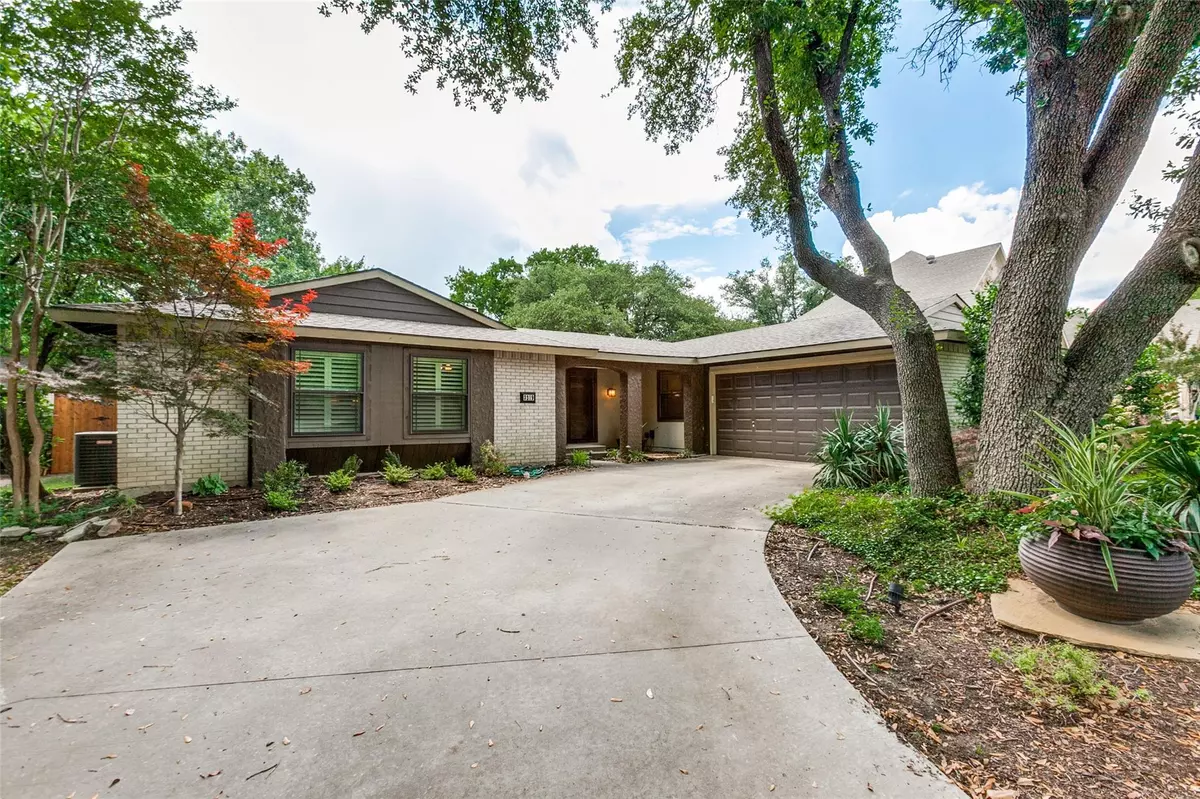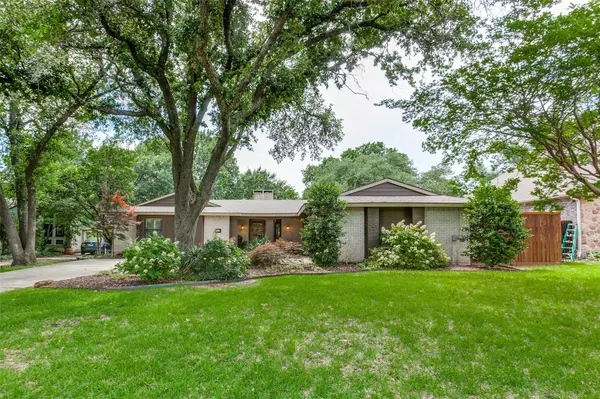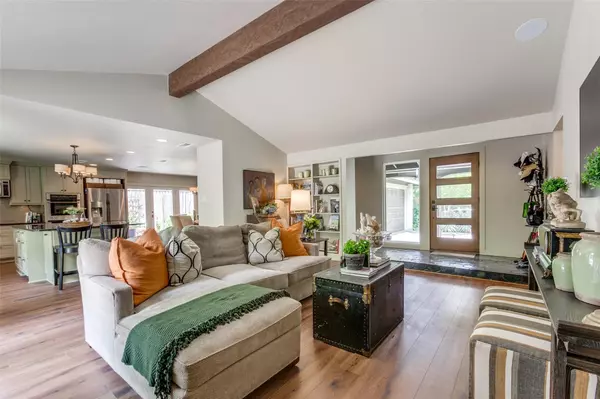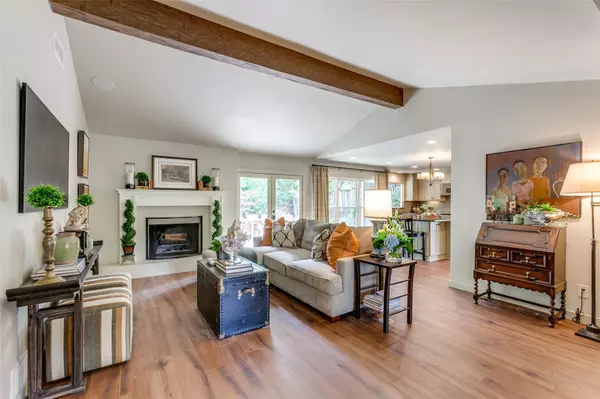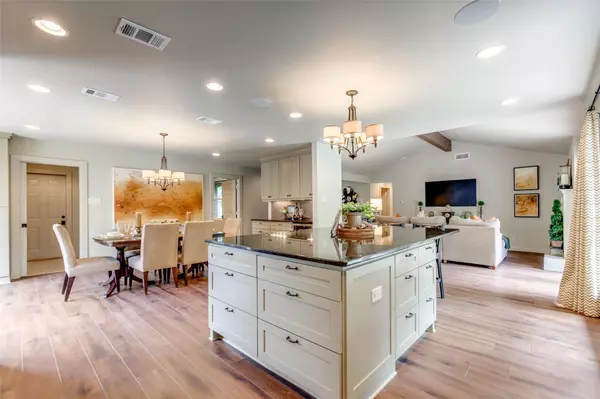$699,000
For more information regarding the value of a property, please contact us for a free consultation.
3219 Tam O Shanter Lane Richardson, TX 75080
3 Beds
2 Baths
2,058 SqFt
Key Details
Property Type Single Family Home
Sub Type Single Family Residence
Listing Status Sold
Purchase Type For Sale
Square Footage 2,058 sqft
Price per Sqft $339
Subdivision Canyon Creek Country Club 11
MLS Listing ID 20307659
Sold Date 06/21/23
Style Traditional
Bedrooms 3
Full Baths 2
HOA Fees $4/ann
HOA Y/N Voluntary
Year Built 1969
Annual Tax Amount $14,962
Lot Size 0.260 Acres
Acres 0.26
Property Description
Don't miss out on this amazing Canyon Creek home with absolutely incredible backyard views! You will feel like you just walked into Architectural Digest with simply elegant interior design and natural beauty nestled all around the home. This beautiful, bright & open bungalow has a perfect floorplan with the kitchen at the heart of the home, opening up to the outside beauty with two patios and two decks. You will love to cook and entertain in the classic kitchen with stainless appliances, gorgeous cabinetry, designer finishes and plenty of seating. The kitchen and dining room open to the main den w a cozy fireplace. A separate flex room makes a great office or craft area. The spacious primary bedroom is a serene retreat, with a private deck right through the French doors and a spa like bath that boasts dual vanities, separate tub and shower, heated tile floors and beautiful designer finishes. Large custom closet provides plenty of storage. Surround sound speakers wired throughout home.
Location
State TX
County Collin
Direction West on West Renner Road to Orchard Ridge Lane; South on Orchard Ridge Lane; West on Firestone Lane; South on Tam O'Shanter Lane.
Rooms
Dining Room 1
Interior
Interior Features Built-in Features, Cable TV Available, Chandelier, Decorative Lighting, Eat-in Kitchen, Granite Counters, High Speed Internet Available, Kitchen Island, Walk-In Closet(s)
Heating Central, Electric
Cooling Central Air, Electric
Flooring Carpet, Ceramic Tile, Wood
Fireplaces Number 1
Fireplaces Type Brick, Wood Burning
Appliance Dishwasher, Disposal, Electric Cooktop, Electric Oven, Microwave, Double Oven
Heat Source Central, Electric
Laundry Electric Dryer Hookup, Utility Room, Full Size W/D Area, Washer Hookup
Exterior
Garage Spaces 2.0
Fence Wood
Utilities Available Cable Available, City Sewer, City Water, Concrete, Curbs, Sidewalk
Roof Type Composition
Garage Yes
Building
Lot Description Interior Lot, Landscaped, Many Trees, Subdivision
Story One
Foundation Slab
Structure Type Brick,Siding,Stucco
Schools
Elementary Schools Aldridge
Middle Schools Wilson
High Schools Vines
School District Plano Isd
Others
Ownership Contact Agent
Acceptable Financing Cash, Conventional, FHA, VA Loan
Listing Terms Cash, Conventional, FHA, VA Loan
Financing Cash
Read Less
Want to know what your home might be worth? Contact us for a FREE valuation!

Our team is ready to help you sell your home for the highest possible price ASAP

©2024 North Texas Real Estate Information Systems.
Bought with Angela Green • Keller Williams Central


