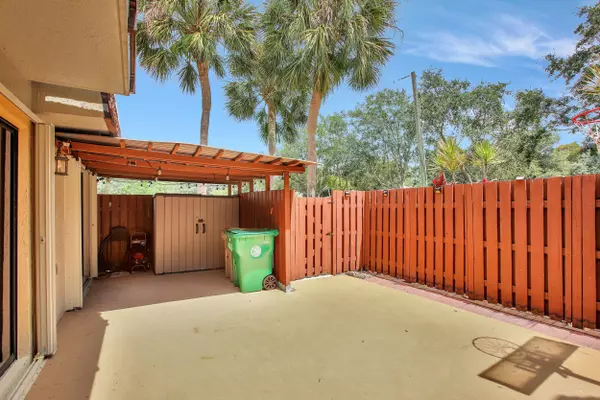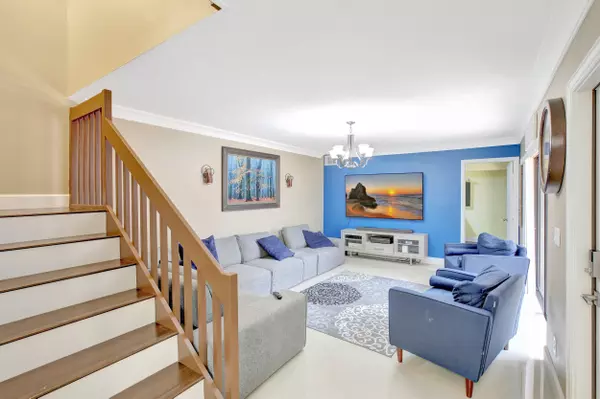Bought with LPT Realty
$450,000
$439,000
2.5%For more information regarding the value of a property, please contact us for a free consultation.
11865 SW 11th CT Davie, FL 33325
3 Beds
2.1 Baths
1,654 SqFt
Key Details
Sold Price $450,000
Property Type Townhouse
Sub Type Townhouse
Listing Status Sold
Purchase Type For Sale
Square Footage 1,654 sqft
Price per Sqft $272
Subdivision The Village At Lake Pine Ii
MLS Listing ID RX-10893632
Sold Date 06/23/23
Style Quad,Townhouse
Bedrooms 3
Full Baths 2
Half Baths 1
Construction Status Resale
HOA Fees $269/mo
HOA Y/N Yes
Year Built 1984
Annual Tax Amount $3,360
Tax Year 2022
Lot Size 1,369 Sqft
Property Description
This is the updated 3 bedroom 2.5 bathroom townhome that you've been waiting for! The home has a new A/C unit and water heater, upgraded stainless steel appliances, completely renovated bathrooms and stunning tile flooring in the living areas, granite countertops in the kitchen, luxury vanities in the bathrooms and frameless glass shower doors. Even the popcorn ceilings have been removed and knock-down applied to give a clean and updated look. You will feel save knowing that there are accordion shutters that protect all slider windows and the HOA covers the maintenance of the roof and exterior. This home is close to swimming pool, playground and recreational facilities with two assigned parking spaces and ample guest parking. Showings will start with the OPEN HOUSE on June 3rd from 12-2pm
Location
State FL
County Broward
Area 3880
Zoning RM-5
Rooms
Other Rooms Laundry-Inside, Laundry-Util/Closet, Storage
Master Bath Dual Sinks, Mstr Bdrm - Upstairs, Separate Shower
Interior
Interior Features Built-in Shelves, Closet Cabinets, Entry Lvl Lvng Area, Second/Third Floor Concrete, Split Bedroom, Walk-in Closet
Heating Central, Electric
Cooling Central, Electric
Flooring Tile, Vinyl Floor
Furnishings Furniture Negotiable,Unfurnished
Exterior
Exterior Feature Covered Patio, Fence, Open Balcony, Open Patio, Shutters
Garage 2+ Spaces, Assigned, Guest, Open, Vehicle Restrictions
Utilities Available Cable, Electric, Public Sewer, Public Water
Amenities Available Basketball, Bike - Jog, Community Room, Manager on Site, Picnic Area, Playground, Pool, Sidewalks, Tennis
Waterfront Description None
View Garden
Roof Type Mansard
Exposure Northeast
Private Pool No
Building
Lot Description < 1/4 Acre
Story 2.00
Foundation Brick, Concrete
Construction Status Resale
Schools
Elementary Schools Fox Trail Elementary School
Middle Schools Indian Ridge Middle School
High Schools Western High School
Others
Pets Allowed Yes
HOA Fee Include Common Areas,Common R.E. Tax,Insurance-Bldg,Maintenance-Exterior,Manager,Pool Service,Recrtnal Facility,Reserve Funds,Roof Maintenance
Senior Community No Hopa
Restrictions Buyer Approval,Commercial Vehicles Prohibited,No Boat,No Lease 1st Year,No RV
Acceptable Financing Cash, Conventional, FHA, VA
Membership Fee Required No
Listing Terms Cash, Conventional, FHA, VA
Financing Cash,Conventional,FHA,VA
Pets Description Number Limit
Read Less
Want to know what your home might be worth? Contact us for a FREE valuation!

Our team is ready to help you sell your home for the highest possible price ASAP






