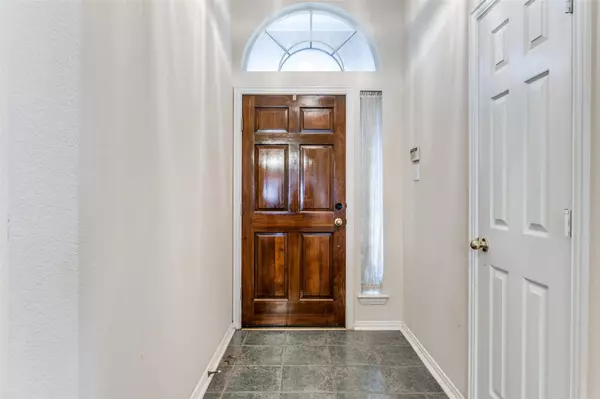$475,000
For more information regarding the value of a property, please contact us for a free consultation.
3613 Cottonwood Springs Drive The Colony, TX 75056
3 Beds
2 Baths
2,346 SqFt
Key Details
Property Type Single Family Home
Sub Type Single Family Residence
Listing Status Sold
Purchase Type For Sale
Square Footage 2,346 sqft
Price per Sqft $202
Subdivision Stewart Peninsula Cottonwood S
MLS Listing ID 20338969
Sold Date 07/07/23
Style Traditional
Bedrooms 3
Full Baths 2
HOA Fees $27
HOA Y/N Mandatory
Year Built 1997
Annual Tax Amount $7,796
Lot Size 8,407 Sqft
Acres 0.193
Property Description
BACKS TO PARK & WALKING TRAIL WITH LAKE VIEWS IN STEWART PENINSULA! 3 Bedrooms, 2 Bathrooms, 2 Car Garage with Formal Living and Dining. Island Kitchen with New Microwave, Stainless Appliances, Tons of Cabinets, Pantry and Breakfast Area. Master Bathroom with Double Vanity, Make-up Area, Jetted Tub and Separate Shower. Other Features Include: 6 year old Roof, Previous Foundation Work, Wood Blinds with a Lifetime Warranty, Nice Landscaping, Sprinklers, Bay Windows, Laundry Room with Shelving and Space for Freezer, Yard with Large Trees, Extra amount of Decking added in Pull Down Attic and the Carpet has just been Cleaned. Neighborhood Amenities Include: Multiple Pools, Splash Pad, Playground and More! This is a Terrific House that Just needs a Little TLC!
Location
State TX
County Denton
Community Boat Ramp, Community Pool, Curbs, Greenbelt, Jogging Path/Bike Path, Lake, Playground, Pool, Sidewalks
Direction 121 to North Colony, at Pecan Crossing take a right and on Cottonwood Springs, take a left and its on the left.
Rooms
Dining Room 2
Interior
Interior Features Cable TV Available, Chandelier, Decorative Lighting, Double Vanity, Eat-in Kitchen, High Speed Internet Available, Pantry, Walk-In Closet(s)
Heating Central, Natural Gas
Cooling Central Air, Electric
Flooring Carpet, Linoleum, Tile
Appliance Dishwasher, Disposal, Electric Cooktop, Electric Oven, Microwave
Heat Source Central, Natural Gas
Laundry Electric Dryer Hookup, Utility Room, Full Size W/D Area, Washer Hookup
Exterior
Exterior Feature Garden(s), Rain Gutters, Private Yard
Garage Spaces 2.0
Fence Metal, Partial
Community Features Boat Ramp, Community Pool, Curbs, Greenbelt, Jogging Path/Bike Path, Lake, Playground, Pool, Sidewalks
Utilities Available City Sewer, City Water
Waterfront Description Lake Front – Corps of Engineers
Roof Type Composition
Garage Yes
Building
Lot Description Adjacent to Greenbelt, Park View, Sprinkler System, Subdivision, Water/Lake View
Story One
Foundation Slab
Level or Stories One
Structure Type Brick,Siding
Schools
Elementary Schools Ethridge
Middle Schools Lakeview
High Schools The Colony
School District Lewisville Isd
Others
Restrictions Deed
Ownership Penny R Ranft
Acceptable Financing Cash, Conventional, FHA
Listing Terms Cash, Conventional, FHA
Financing Conventional
Special Listing Condition Deed Restrictions
Read Less
Want to know what your home might be worth? Contact us for a FREE valuation!

Our team is ready to help you sell your home for the highest possible price ASAP

©2024 North Texas Real Estate Information Systems.
Bought with Johnny Shi • First Texas






