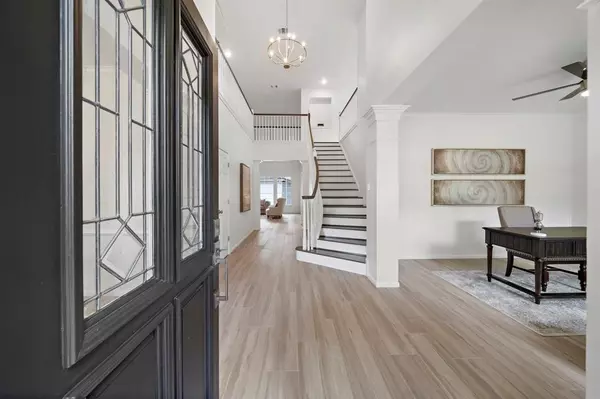$449,900
For more information regarding the value of a property, please contact us for a free consultation.
7130 Glenwood DR Sugar Land, TX 77479
4 Beds
2.1 Baths
2,802 SqFt
Key Details
Property Type Single Family Home
Listing Status Sold
Purchase Type For Sale
Square Footage 2,802 sqft
Price per Sqft $170
Subdivision Greatwood Glen Sec 3
MLS Listing ID 44682676
Sold Date 07/19/23
Style Traditional
Bedrooms 4
Full Baths 2
Half Baths 1
HOA Fees $83/ann
HOA Y/N 1
Year Built 1994
Annual Tax Amount $8,455
Tax Year 2022
Lot Size 10,794 Sqft
Acres 0.2478
Property Description
GREATWOOD SHOW-STOPPER! Discover the one that will finally excite you! Built grandly on a large corner lot, this 2-story has updates in all the right places and luxurious finishes everywhere. The towering entry welcomes you and guests. Gather in the family room filled with natural light all the way to the soaring ceiling. The open floorplan maximizes the flow to the nearby kitchen, beautiful in every way. Enjoy the rich granite countertops, beautiful cabinets, and stylish hardware. The ground-floor primary retreat has a spacious bedroom and eye-popping finishes in the huge bath. Jetted tub, classy tilework, and elegant hardware. The 1st floor is completed by the den/office, formal dining, and modernized powder bath. Upstairs, a sizable landing is the perfect space to customize – game room, play area, media, whatever you like! You’ll have 3 more bedrooms and updated hall bath. Walk to the pool, playground and elementary school. Fantastic amenities! This is the one; come and see!
Location
State TX
County Fort Bend
Community Greatwood
Area Sugar Land West
Rooms
Den/Bedroom Plus 4
Interior
Interior Features Balcony, Fire/Smoke Alarm, Formal Entry/Foyer, High Ceiling
Heating Central Gas
Cooling Central Electric
Flooring Carpet, Tile
Fireplaces Number 1
Exterior
Exterior Feature Back Yard Fenced, Patio/Deck, Subdivision Tennis Court
Garage Detached Garage
Garage Spaces 3.0
Garage Description Double-Wide Driveway
Roof Type Composition
Private Pool No
Building
Lot Description Corner, In Golf Course Community, Subdivision Lot
Story 2
Foundation Slab
Lot Size Range 0 Up To 1/4 Acre
Water Water District
Structure Type Brick,Cement Board
New Construction No
Schools
Elementary Schools Dickinson Elementary School (Lamar)
Middle Schools Ryon/Reading Junior High School
High Schools George Ranch High School
School District 33 - Lamar Consolidated
Others
Senior Community No
Restrictions Deed Restrictions
Tax ID 3006-03-001-0400-901
Energy Description Ceiling Fans,Digital Program Thermostat
Acceptable Financing Cash Sale, Conventional, FHA, Investor, VA
Tax Rate 2.2835
Disclosures Mud, Sellers Disclosure
Listing Terms Cash Sale, Conventional, FHA, Investor, VA
Financing Cash Sale,Conventional,FHA,Investor,VA
Special Listing Condition Mud, Sellers Disclosure
Read Less
Want to know what your home might be worth? Contact us for a FREE valuation!

Our team is ready to help you sell your home for the highest possible price ASAP

Bought with Texas Properties & Associates






