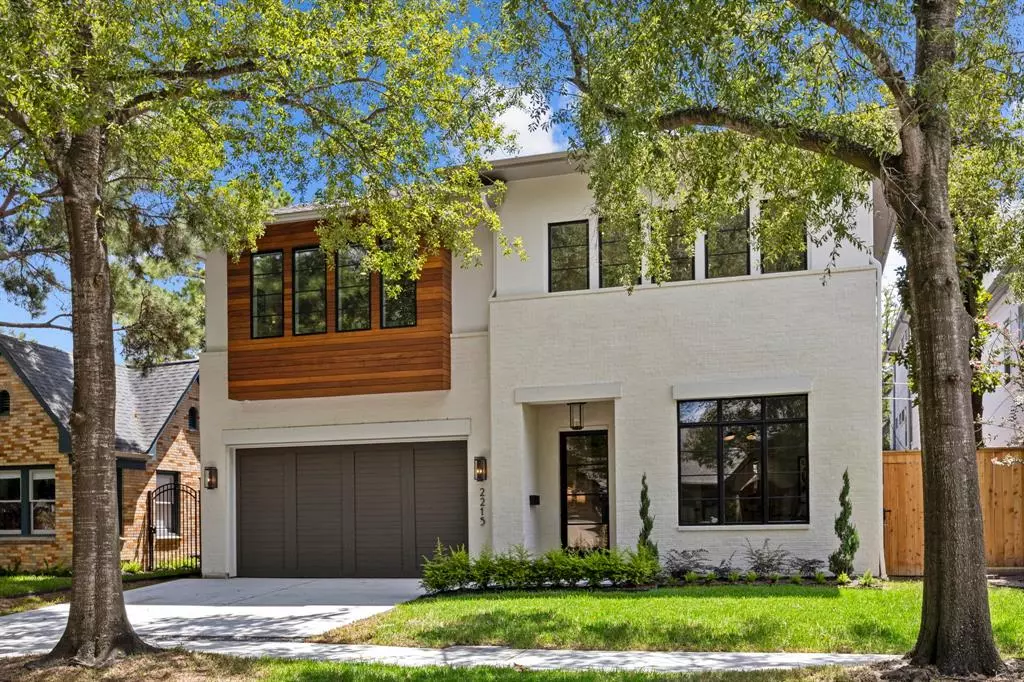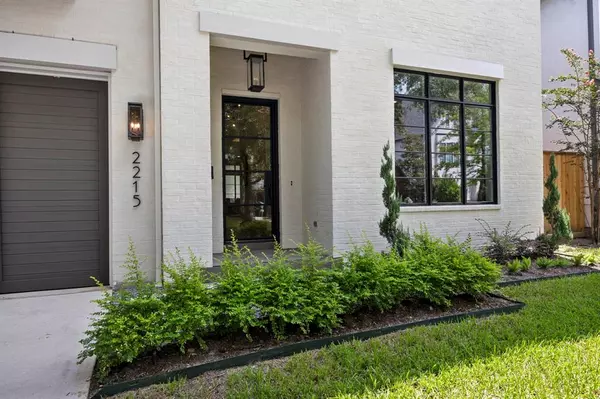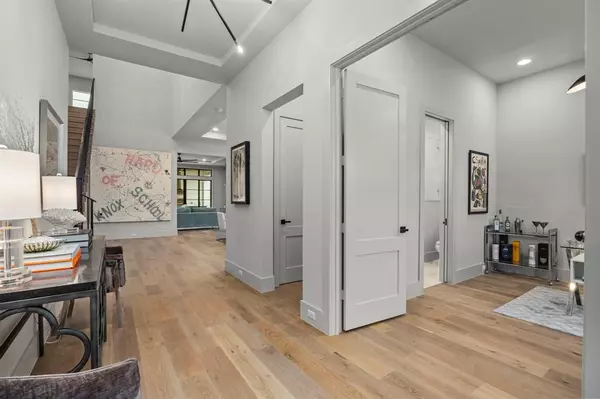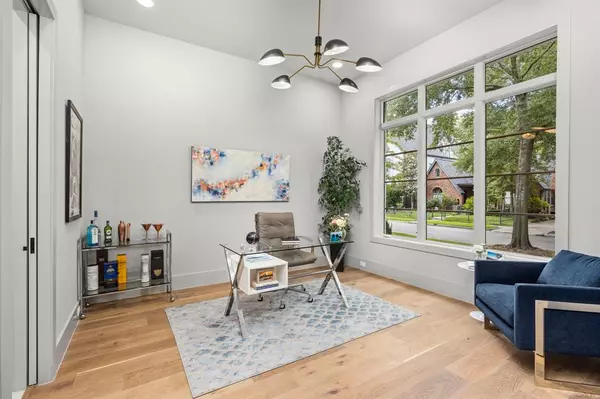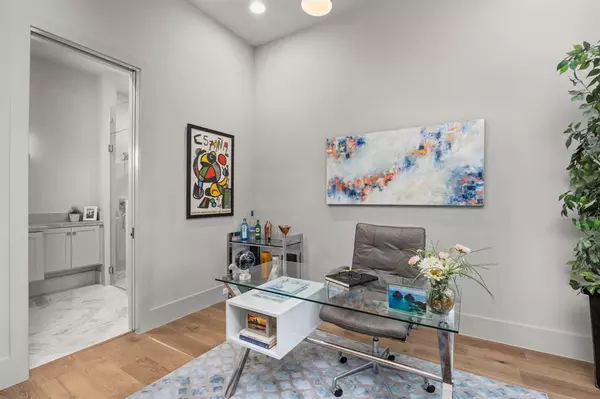$2,595,000
For more information regarding the value of a property, please contact us for a free consultation.
2215 Bartlett ST Houston, TX 77098
5 Beds
6 Baths
5,166 SqFt
Key Details
Property Type Single Family Home
Listing Status Sold
Purchase Type For Sale
Square Footage 5,166 sqft
Price per Sqft $502
Subdivision Boulevard Oaks
MLS Listing ID 49322781
Sold Date 06/26/23
Style Traditional
Bedrooms 5
Full Baths 6
Year Built 2022
Lot Size 5,500 Sqft
Acres 0.1263
Property Description
2215 Bartlett, perfectly located adjacent to the Texas Medical Center, Rice University and the Rice Village Arcade, is a brand new, five-bedroom home that measures over 5,100 square feet. Featuring flawless craftsmanship, Woodrock Homes has constructed yet another spectacular residence in the heart of Boulevard Oaks. The first floor of this elevator capable home boasts an expansive family room & kitchen that overlook the backyard and outdoor veranda. Also located on the first floor is a home office with a conjoined full bath in the event a downstairs suite is desired. The 850+ square foot master suite, along with three additional bedrooms, each with its own bathroom, as well as a game room, is situated on the second floor. A flex room, which could be utilized as a guest suite, rumpus room, or secondary office, with a connected full bath, can be found on the third floor of this stately home. 2215 Bartlett is the ideal home with the ideal location in the ideal neighborhood.
Location
State TX
County Harris
Area Rice/Museum District
Rooms
Bedroom Description All Bedrooms Up,En-Suite Bath,Sitting Area,Walk-In Closet
Other Rooms Breakfast Room, Family Room, Formal Dining, Gameroom Up, Library, Living Area - 1st Floor, Utility Room in House
Master Bathroom Half Bath, Primary Bath: Double Sinks, Primary Bath: Separate Shower, Primary Bath: Soaking Tub, Secondary Bath(s): Shower Only, Secondary Bath(s): Tub/Shower Combo, Vanity Area
Kitchen Breakfast Bar, Butler Pantry, Island w/o Cooktop, Kitchen open to Family Room, Pots/Pans Drawers, Second Sink, Soft Closing Cabinets, Soft Closing Drawers, Under Cabinet Lighting, Walk-in Pantry
Interior
Interior Features Elevator Shaft, Fire/Smoke Alarm, Formal Entry/Foyer, High Ceiling, Prewired for Alarm System, Refrigerator Included, Wet Bar, Wired for Sound
Heating Central Gas, Heat Pump, Zoned
Cooling Central Electric, Zoned
Flooring Engineered Wood, Tile
Fireplaces Number 1
Fireplaces Type Gaslog Fireplace
Exterior
Exterior Feature Back Yard Fenced, Covered Patio/Deck, Outdoor Kitchen, Sprinkler System, Subdivision Tennis Court
Parking Features Attached Garage, Oversized Garage
Garage Spaces 2.0
Roof Type Composition
Street Surface Concrete,Curbs
Private Pool No
Building
Lot Description Subdivision Lot
Faces North
Story 3
Foundation Slab
Lot Size Range 0 Up To 1/4 Acre
Builder Name Woodrock Homes
Sewer Public Sewer
Water Public Water
Structure Type Brick,Stucco,Wood
New Construction Yes
Schools
Elementary Schools Poe Elementary School
Middle Schools Lanier Middle School
High Schools Lamar High School (Houston)
School District 27 - Houston
Others
Senior Community No
Restrictions Deed Restrictions
Tax ID 060-066-004-0016
Ownership Full Ownership
Energy Description Ceiling Fans,Digital Program Thermostat,Energy Star Appliances,Energy Star/CFL/LED Lights,HVAC>13 SEER,Insulated Doors,Insulated/Low-E windows,Insulation - Batt,Insulation - Spray-Foam,North/South Exposure,Tankless/On-Demand H2O Heater
Acceptable Financing Cash Sale, Conventional, Investor
Disclosures No Disclosures
Listing Terms Cash Sale, Conventional, Investor
Financing Cash Sale,Conventional,Investor
Special Listing Condition No Disclosures
Read Less
Want to know what your home might be worth? Contact us for a FREE valuation!

Our team is ready to help you sell your home for the highest possible price ASAP

Bought with Neartown, REALTORS


