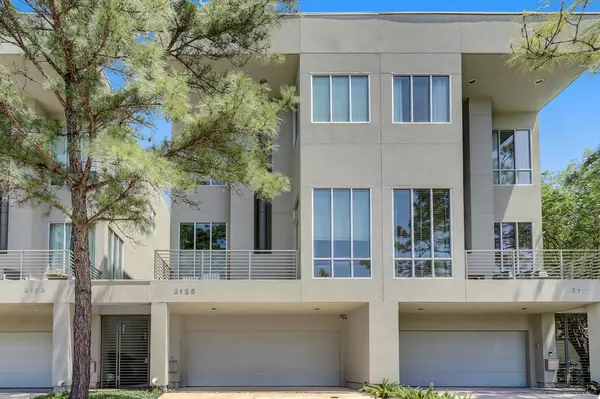$599,000
For more information regarding the value of a property, please contact us for a free consultation.
5125 Jackson ST Houston, TX 77004
3 Beds
3.1 Baths
3,127 SqFt
Key Details
Property Type Townhouse
Sub Type Townhouse
Listing Status Sold
Purchase Type For Sale
Square Footage 3,127 sqft
Price per Sqft $188
Subdivision Rice/Museum District
MLS Listing ID 41835060
Sold Date 06/09/23
Style Contemporary/Modern
Bedrooms 3
Full Baths 3
Half Baths 1
Year Built 2000
Annual Tax Amount $12,583
Tax Year 2022
Lot Size 1,913 Sqft
Property Description
Stunning, contemporary and wonderfully maintained... An incredible opportunity IN THE HEART of the CITY! This
LIGHT-FILLED and sophisticated floorplan boasts clean lines and soaring ceilings with ample space for
entertaining and displaying art. Featuring a gourmet kitchen with stainless steel appliances, granite
countertops, adjoining breakfast room, fireplace, and open views to the living and dining areas. The first floor
room presents as a flexible living space or bedroom with French doors and access to a landscaped patio. A
gated front entry, patio, relaxing balcony and wide driveway offer outdoor space and privacy! Located in the
Museum District and adjacent to the Texas Medical Center with immediate proximity to 59, 45 and 288. This
beautiful home offers walkability to museums, restaurants, Hermann Park, Miller Outdoor Theater, and the
Houston Zoo. **A RARE FIND & MUST SEE hidden gem**
Location
State TX
County Harris
Area Rice/Museum District
Rooms
Bedroom Description 1 Bedroom Down - Not Primary BR,En-Suite Bath,Primary Bed - 3rd Floor,Walk-In Closet
Other Rooms 1 Living Area, Breakfast Room, Living Area - 2nd Floor, Utility Room in House
Master Bathroom Primary Bath: Double Sinks, Primary Bath: Separate Shower, Primary Bath: Soaking Tub
Den/Bedroom Plus 3
Kitchen Island w/o Cooktop, Under Cabinet Lighting
Interior
Interior Features Alarm System - Owned, Drapes/Curtains/Window Cover, Fire/Smoke Alarm, High Ceiling, Refrigerator Included
Heating Central Gas
Cooling Central Electric
Flooring Carpet, Stone, Tile
Fireplaces Number 1
Fireplaces Type Gaslog Fireplace
Appliance Dryer Included, Refrigerator, Washer Included
Dryer Utilities 1
Laundry Utility Rm in House
Exterior
Exterior Feature Back Yard, Balcony, Fenced, Private Driveway
Parking Features Attached Garage
Garage Spaces 2.0
View West
Roof Type Built Up
Street Surface Asphalt,Concrete,Curbs
Private Pool No
Building
Faces Northeast
Story 3
Entry Level All Levels
Foundation Slab
Sewer Public Sewer
Water Public Water
Structure Type Stucco
New Construction No
Schools
Elementary Schools Macgregor Elementary School
Middle Schools Cullen Middle School (Houston)
High Schools Lamar High School (Houston)
School District 27 - Houston
Others
Senior Community No
Tax ID 121-260-001-0004
Ownership Full Ownership
Energy Description Ceiling Fans,Digital Program Thermostat,Other Energy Features
Acceptable Financing Cash Sale, Conventional, VA
Tax Rate 2.3169
Disclosures Sellers Disclosure
Listing Terms Cash Sale, Conventional, VA
Financing Cash Sale,Conventional,VA
Special Listing Condition Sellers Disclosure
Read Less
Want to know what your home might be worth? Contact us for a FREE valuation!

Our team is ready to help you sell your home for the highest possible price ASAP

Bought with Better Homes and Gardens Real Estate Gary Greene-Gary Greene-Galveston Intown





