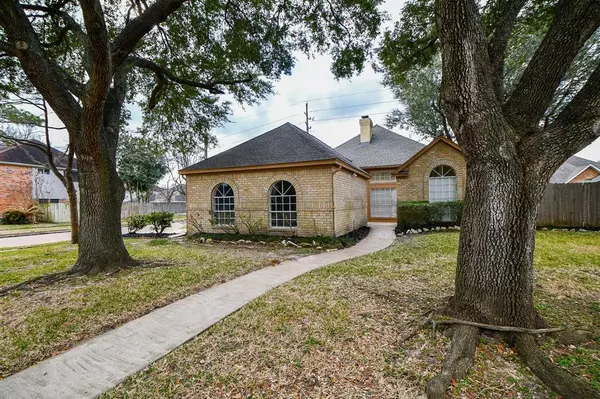$289,950
For more information regarding the value of a property, please contact us for a free consultation.
5803 Georgetown Colony DR Houston, TX 77084
3 Beds
2 Baths
1,813 SqFt
Key Details
Property Type Single Family Home
Listing Status Sold
Purchase Type For Sale
Square Footage 1,813 sqft
Price per Sqft $157
Subdivision Georgetown Colony Sec 02
MLS Listing ID 76853794
Sold Date 07/01/23
Style Traditional
Bedrooms 3
Full Baths 2
HOA Fees $37/ann
HOA Y/N 1
Year Built 1987
Annual Tax Amount $5,074
Tax Year 2022
Lot Size 6,825 Sqft
Acres 0.1567
Property Description
Back to Market, ready to move in. Completely remodeling as a new house with features: 1) new wood cabinets and granite countertop, 2)new paint, 3) new stainless steel appliances, 4) new carpet. 5) New Vinyl plank floor and tile. 6) New bathroom, granite vanity tops and light fixtures. 7) Brand new roof, 8) New water heater. 9) Recently HVAC, maintenance service performed also.10) New spayed insulation system on attic and garage. 11) New paint and all new faucet, toilet and accessories. Additional foundation repair and termite treatment performed. Large living with vaulted ceiling, split floor plan, master bath with double sink and separate shower. Large size covered patio and sprinkler system. Corner lot, quiet neighborhood, convenient location to schools, hospitals and commercial centers. All measurement is approximate.
Location
State TX
County Harris
Area Eldridge North
Interior
Interior Features Fire/Smoke Alarm, High Ceiling
Heating Central Gas
Cooling Central Electric
Flooring Carpet, Tile, Vinyl
Fireplaces Number 1
Fireplaces Type Gaslog Fireplace
Exterior
Exterior Feature Back Yard Fenced, Covered Patio/Deck, Fully Fenced, Patio/Deck, Sprinkler System
Garage Attached Garage
Garage Spaces 2.0
Garage Description Auto Garage Door Opener
Roof Type Composition
Private Pool No
Building
Lot Description Corner
Story 1
Foundation Slab
Lot Size Range 0 Up To 1/4 Acre
Sewer Public Sewer
Water Public Water, Water District
Structure Type Brick,Cement Board
New Construction No
Schools
Elementary Schools Horne Elementary School
Middle Schools Truitt Middle School
High Schools Cypress Falls High School
School District 13 - Cypress-Fairbanks
Others
Restrictions Deed Restrictions
Tax ID 116-326-001-0007
Ownership Full Ownership
Energy Description Attic Vents,Ceiling Fans,High-Efficiency HVAC,Insulation - Blown Cellulose
Acceptable Financing Cash Sale, Conventional, FHA, VA
Tax Rate 2.591
Disclosures Owner/Agent
Listing Terms Cash Sale, Conventional, FHA, VA
Financing Cash Sale,Conventional,FHA,VA
Special Listing Condition Owner/Agent
Read Less
Want to know what your home might be worth? Contact us for a FREE valuation!

Our team is ready to help you sell your home for the highest possible price ASAP

Bought with REALM Real Estate Professional






