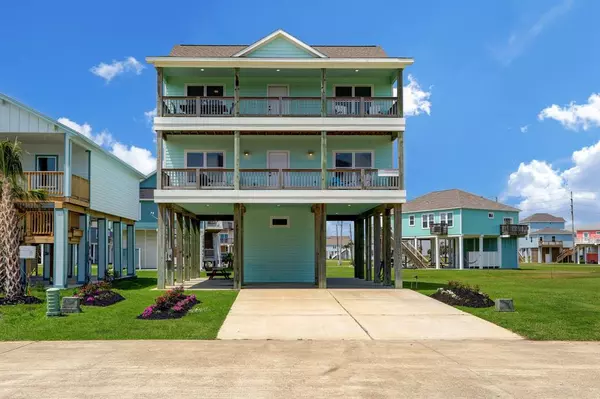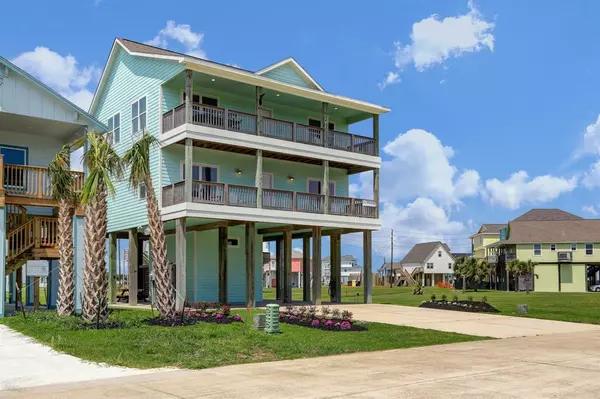$799,900
For more information regarding the value of a property, please contact us for a free consultation.
3934 Mendocino DR Galveston, TX 77554
5 Beds
3.1 Baths
2,061 SqFt
Key Details
Property Type Single Family Home
Listing Status Sold
Purchase Type For Sale
Square Footage 2,061 sqft
Price per Sqft $376
Subdivision Laguna San Luis 88
MLS Listing ID 64341294
Sold Date 07/07/23
Style Split Level
Bedrooms 5
Full Baths 3
Half Baths 1
HOA Fees $62/ann
HOA Y/N 1
Year Built 2016
Annual Tax Amount $15,165
Tax Year 2022
Lot Size 4,627 Sqft
Acres 0.1062
Property Description
One of a kind home with surround beach and bay views with double decks surrounding the home. Two minute walk to beach, or quick golf cart ride across the street to amazing private beach area. Lots of covered parking, picnic bench downstairs and large covered outdoor shower. Wood look and ceramic tile throughout, recent interior paint April 2023. Granite kitchen open to large living with wooden beamed vaulted ceilings. Large bedrooms with four bedrooms on the first level as you enter. Two bedrooms on one side of the first level with two full beds each and a shared full bathroom. Two bedrooms and a full bath on the other side of the first level. Granite bathrooms throughout, recently replaced bathroom hardware. Two entrances to exterior decks on first level. Second level includes a primary bedroom and half bath, utility area, living and kitchen areas and two entrances to exterior decks to see beach and bay views. This home is being sold furnished, and golf cart included.
Location
State TX
County Galveston
Area West End
Rooms
Bedroom Description All Bedrooms Up,Primary Bed - 2nd Floor
Other Rooms 1 Living Area, Living Area - 2nd Floor, Utility Room in House
Master Bathroom Half Bath, Primary Bath: Double Sinks, Primary Bath: Shower Only, Secondary Bath(s): Tub/Shower Combo, Two Primary Baths
Kitchen Kitchen open to Family Room
Interior
Interior Features Balcony, Drapes/Curtains/Window Cover, Dryer Included, High Ceiling, Refrigerator Included, Washer Included
Heating Central Gas
Cooling Central Electric
Flooring Tile
Exterior
Exterior Feature Covered Patio/Deck, Not Fenced, Patio/Deck
Garage Attached Garage
Garage Spaces 1.0
Garage Description Boat Parking, Double-Wide Driveway, Golf Cart Garage
Waterfront Description Bay View,Beach View,Gulf View
Roof Type Composition
Street Surface Concrete
Private Pool No
Building
Lot Description Subdivision Lot, Water View
Story 2
Foundation On Stilts
Lot Size Range 0 Up To 1/4 Acre
Sewer Public Sewer
Water Public Water
Structure Type Cement Board
New Construction No
Schools
Elementary Schools Gisd Open Enroll
Middle Schools Gisd Open Enroll
High Schools Ball High School
School District 22 - Galveston
Others
HOA Fee Include Recreational Facilities
Senior Community No
Restrictions Deed Restrictions
Tax ID 4478-0002-0028-000
Energy Description Ceiling Fans,Digital Program Thermostat,Insulated/Low-E windows
Acceptable Financing Cash Sale, Conventional, FHA, VA
Tax Rate 1.9875
Disclosures Sellers Disclosure
Listing Terms Cash Sale, Conventional, FHA, VA
Financing Cash Sale,Conventional,FHA,VA
Special Listing Condition Sellers Disclosure
Read Less
Want to know what your home might be worth? Contact us for a FREE valuation!

Our team is ready to help you sell your home for the highest possible price ASAP

Bought with Lone Star Realty






