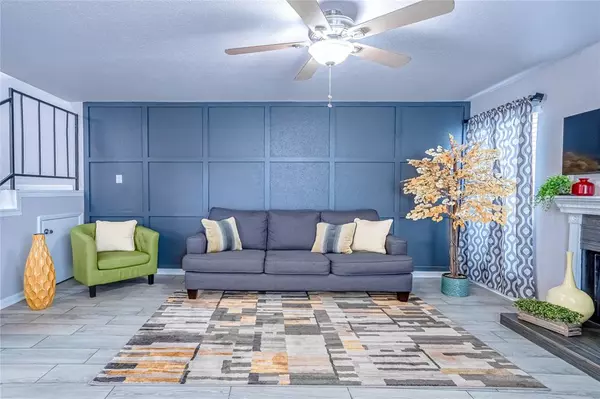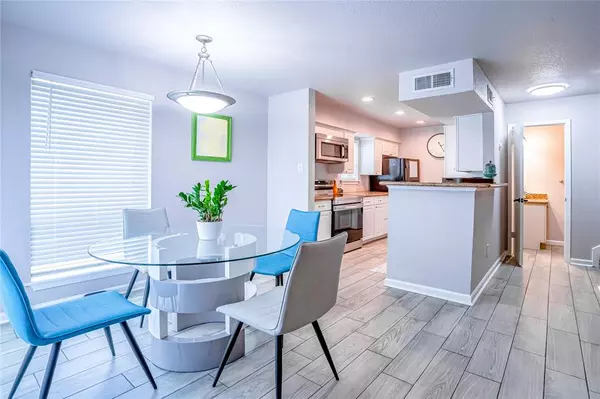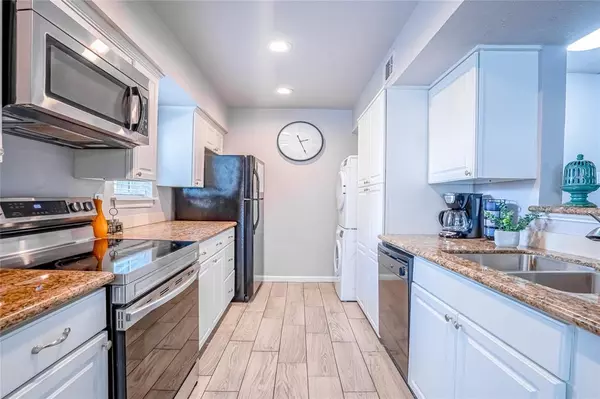$134,900
For more information regarding the value of a property, please contact us for a free consultation.
18800 Egret Bay BLVD #713 Webster, TX 77058
1 Bed
1.1 Baths
932 SqFt
Key Details
Property Type Condo
Sub Type Condominium
Listing Status Sold
Purchase Type For Sale
Square Footage 932 sqft
Price per Sqft $143
Subdivision Tranquility Lake Condo
MLS Listing ID 97024777
Sold Date 06/29/23
Style Traditional
Bedrooms 1
Full Baths 1
Half Baths 1
HOA Fees $376/mo
Year Built 1983
Annual Tax Amount $2,489
Tax Year 2022
Lot Size 14.044 Acres
Property Description
Welcome to Tranquility Lakes! This stunning 1 bed, 1.5 bath condo showcases a spacious living room with a captivating accent wall and abundant natural light. The modern open concept design showcases large windows, recently updated tile flooring, and a well-equipped kitchen with white cabinets, a double sink, and included appliances. Enjoy the convenience of a private first-floor outdoor space and cozy up to the wood-burning fireplace. Upstairs, the primary bedroom offers a wall full of windows, a skylight, and a second fireplace, creating a warm and inviting atmosphere. The adjacent office space and balcony provide versatility, making it ideal for working from home. The ensuite bathroom features granite countertops while the primary closet offers ample storage. Positioned on a corner-lot just steps away from Tranquility Lake, this condo is highly desirable! Enjoy the community amenities, including two swimming pools and a clubhouse. All furnishings are negotiable!
Location
State TX
County Harris
Area Clear Lake Area
Rooms
Bedroom Description Primary Bed - 2nd Floor
Master Bathroom Primary Bath: Tub/Shower Combo
Interior
Interior Features Balcony, Drapes/Curtains/Window Cover
Heating Central Electric
Cooling Central Electric
Flooring Carpet, Laminate, Tile
Fireplaces Number 2
Fireplaces Type Wood Burning Fireplace
Appliance Dryer Included, Refrigerator, Stacked, Washer Included
Exterior
Carport Spaces 1
Roof Type Composition
Private Pool No
Building
Story 2
Unit Location On Corner
Entry Level Levels 1 and 2
Foundation Slab
Sewer Public Sewer
Water Public Water
Structure Type Brick,Wood
New Construction No
Schools
Elementary Schools League City Elementary School
Middle Schools Clear Creek Intermediate School
High Schools Clear Creek High School
School District 9 - Clear Creek
Others
HOA Fee Include Clubhouse,Exterior Building,Grounds,Insurance,Limited Access Gates,Recreational Facilities,Trash Removal,Water and Sewer
Senior Community No
Tax ID 115-591-007-0007
Acceptable Financing Cash Sale, Conventional
Tax Rate 2.0148
Disclosures Sellers Disclosure
Listing Terms Cash Sale, Conventional
Financing Cash Sale,Conventional
Special Listing Condition Sellers Disclosure
Read Less
Want to know what your home might be worth? Contact us for a FREE valuation!

Our team is ready to help you sell your home for the highest possible price ASAP

Bought with Real Broker, LLC






