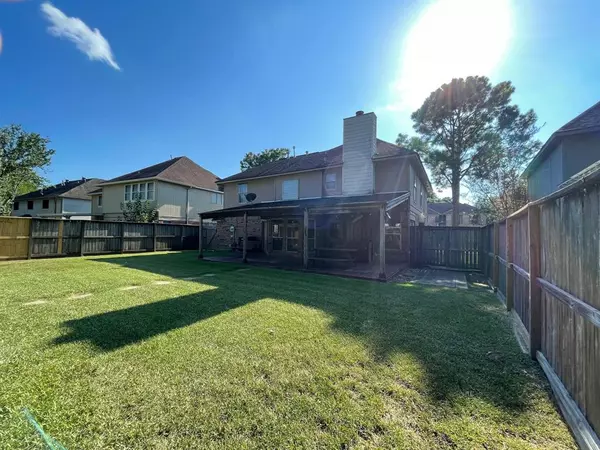$305,000
For more information regarding the value of a property, please contact us for a free consultation.
6814 Little Redwood DR Pasadena, TX 77505
3 Beds
2.1 Baths
2,100 SqFt
Key Details
Property Type Single Family Home
Listing Status Sold
Purchase Type For Sale
Square Footage 2,100 sqft
Price per Sqft $142
Subdivision Village Grove Sec 02A
MLS Listing ID 63982182
Sold Date 07/19/23
Style Traditional
Bedrooms 3
Full Baths 2
Half Baths 1
HOA Fees $24/ann
HOA Y/N 1
Year Built 1986
Annual Tax Amount $7,639
Tax Year 2022
Lot Size 7,314 Sqft
Acres 0.1679
Property Description
Two story house in a large lot located in the peaceful Village Grove community. The entry welcomes
you with high ceilings and the floor plan includes formal dining room, breakfast area and upstairs gameroom. Spacious living room boasts classic crown moulding and a floor to ceiling brick fireplace.
Stunning tile and wood laminate flooring throughout. Gourmet kitchen overlooks the living room and features a large breakfast bar, stainless appliances and custom tile backsplash. Upstairs master retreat is complete with dual sinks, garden tub and a separate shower. The back yard is huge and perfect for outdoor entertaining with an extended deck and covered patio. This great community is conveniently located just minutes from Clear Lake, Space Center Houston, Kemah Boardwalk and NASA. Residents here enjoy access to Armand Bayou Hike & Bike Trails, a community pool and 2 parks. Schedule your showing today!
Location
State TX
County Harris
Area Pasadena
Rooms
Other Rooms Breakfast Room, Formal Dining, Formal Living, Gameroom Up, Utility Room in House
Master Bathroom Primary Bath: Double Sinks, Primary Bath: Separate Shower, Primary Bath: Soaking Tub, Primary Bath: Tub/Shower Combo, Vanity Area
Kitchen Breakfast Bar, Pantry
Interior
Heating Central Gas
Cooling Central Electric
Flooring Laminate, Tile
Fireplaces Number 1
Fireplaces Type Gas Connections
Exterior
Exterior Feature Back Yard Fenced, Covered Patio/Deck, Patio/Deck, Porch, Sprinkler System, Storage Shed
Garage Attached Garage
Garage Spaces 2.0
Roof Type Composition
Private Pool No
Building
Lot Description Subdivision Lot
Story 2
Foundation Slab
Lot Size Range 0 Up To 1/4 Acre
Sewer Public Sewer
Water Public Water
Structure Type Brick,Wood
New Construction No
Schools
Elementary Schools Fairmont Elementary School
Middle Schools Fairmont Junior High School
High Schools Deer Park High School
School District 16 - Deer Park
Others
Senior Community No
Restrictions Deed Restrictions
Tax ID 115-768-004-0021
Energy Description Attic Vents,Ceiling Fans,Digital Program Thermostat,High-Efficiency HVAC
Acceptable Financing Cash Sale, Conventional, FHA, VA
Tax Rate 2.7309
Disclosures Sellers Disclosure
Listing Terms Cash Sale, Conventional, FHA, VA
Financing Cash Sale,Conventional,FHA,VA
Special Listing Condition Sellers Disclosure
Read Less
Want to know what your home might be worth? Contact us for a FREE valuation!

Our team is ready to help you sell your home for the highest possible price ASAP

Bought with FYI Realty - Humble






