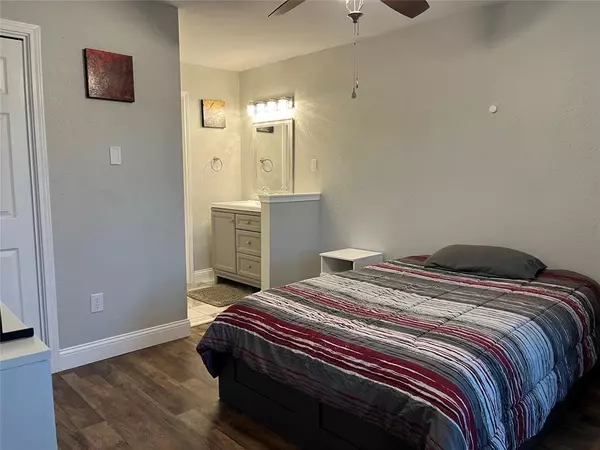$150,000
For more information regarding the value of a property, please contact us for a free consultation.
18617 Egret Bay BLVD #702 Webster, TX 77058
2 Beds
1.1 Baths
866 SqFt
Key Details
Property Type Townhouse
Sub Type Townhouse
Listing Status Sold
Purchase Type For Sale
Square Footage 866 sqft
Price per Sqft $175
Subdivision Egret Bay Villas Condo Ph 01
MLS Listing ID 24724998
Sold Date 05/26/23
Style Traditional
Bedrooms 2
Full Baths 1
Half Baths 1
HOA Fees $403/mo
Year Built 1983
Lot Size 3.034 Acres
Property Description
Updated and very well-maintained 2 bedroom condo in the gated Villas complex on the third floor. Generously sized kitchen with beautiful cabinets, granite countertops, an undermount sink, and a large pantry. Full-size washer and dryer and refrigerator will convey with sale. Both bedrooms provide ample living space and separate vanities with views of the greenspace surrounding the property. The living room features a wood-burning fireplace and beautiful wood laminate flooring throughout. Storage room located on the first floor in the carport area. Comes with two tandem covered parking spots. This waterfront community has access to Clear Lake, a boat ramp and pier, a community pool, and great views!
Location
State TX
County Harris
Area Clear Lake Area
Rooms
Bedroom Description All Bedrooms Up,Primary Bed - 3rd Floor
Other Rooms 1 Living Area, Formal Dining, Kitchen/Dining Combo, Living Area - 2nd Floor, Living Area - 3rd Floor, Utility Room in House
Master Bathroom Primary Bath: Tub/Shower Combo, Vanity Area
Kitchen Pantry, Pots/Pans Drawers
Interior
Interior Features Alarm System - Owned, Balcony, Refrigerator Included
Heating Central Electric
Cooling Central Electric
Flooring Laminate, Tile
Fireplaces Number 1
Fireplaces Type Wood Burning Fireplace
Appliance Dryer Included, Full Size, Refrigerator, Stacked, Washer Included
Dryer Utilities 1
Exterior
Exterior Feature Balcony, Controlled Access, Side Green Space
Carport Spaces 2
Waterfront Description Boat Ramp
Roof Type Composition
Street Surface Concrete
Accessibility Automatic Gate
Private Pool No
Building
Story 2
Unit Location Cleared,Waterfront
Entry Level 3rd Level
Foundation On Stilts
Sewer Public Sewer
Water Public Water
Structure Type Brick,Cement Board
New Construction No
Schools
Elementary Schools League City Elementary School
Middle Schools Clear Creek Intermediate School
High Schools Clear Creek High School
School District 9 - Clear Creek
Others
Pets Allowed With Restrictions
HOA Fee Include Exterior Building,Grounds,Insurance,Water and Sewer
Senior Community No
Tax ID 116-126-007-0002
Ownership Full Ownership
Energy Description Ceiling Fans,Digital Program Thermostat
Acceptable Financing Cash Sale, Conventional, FHA, VA
Disclosures Sellers Disclosure
Listing Terms Cash Sale, Conventional, FHA, VA
Financing Cash Sale,Conventional,FHA,VA
Special Listing Condition Sellers Disclosure
Pets Description With Restrictions
Read Less
Want to know what your home might be worth? Contact us for a FREE valuation!

Our team is ready to help you sell your home for the highest possible price ASAP

Bought with Fathom Realty






