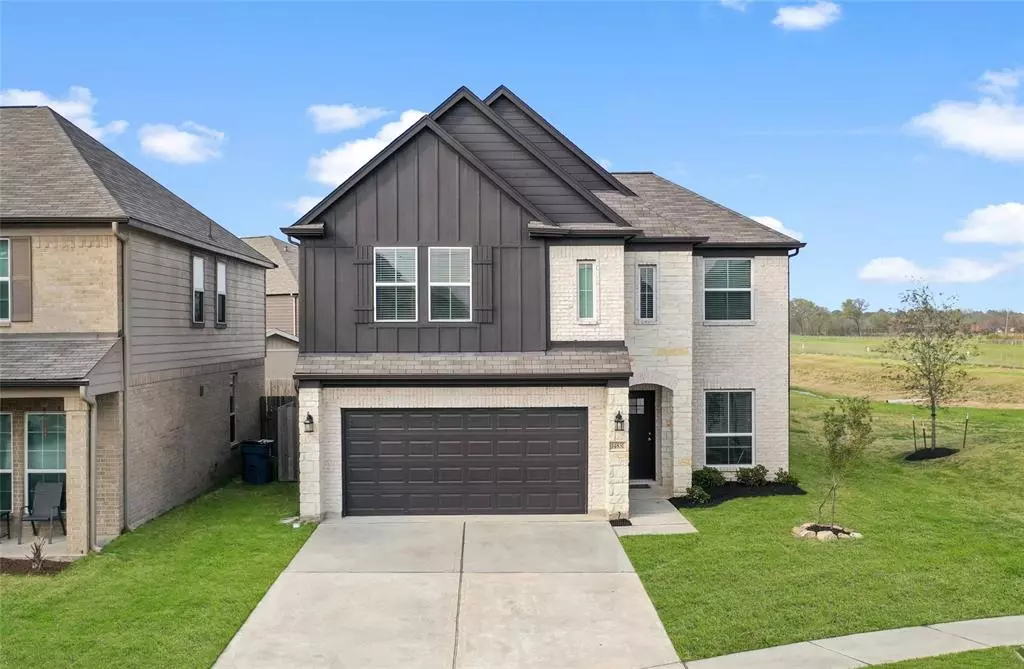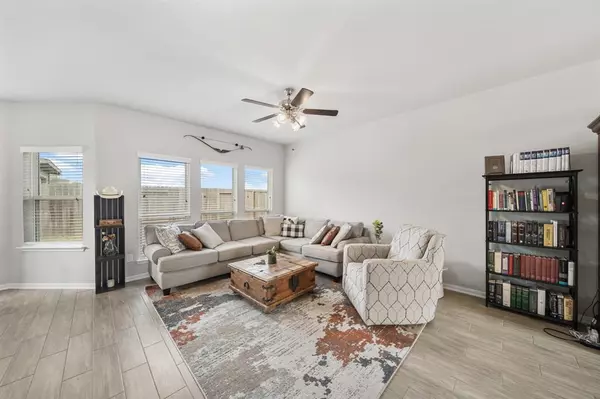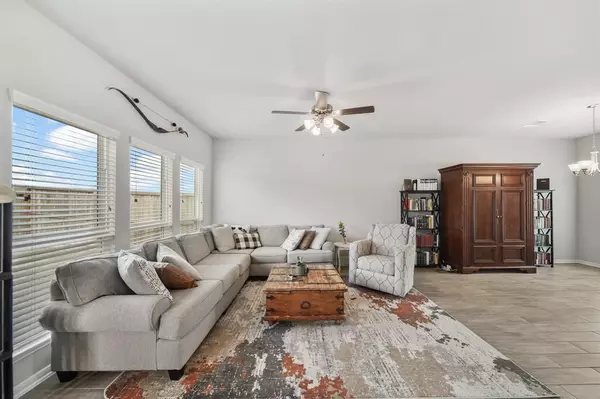$299,000
For more information regarding the value of a property, please contact us for a free consultation.
14831 Ruddy Duck LN Houston, TX 77049
4 Beds
2.1 Baths
2,074 SqFt
Key Details
Property Type Single Family Home
Listing Status Sold
Purchase Type For Sale
Square Footage 2,074 sqft
Price per Sqft $147
Subdivision Edgewood Village
MLS Listing ID 14827066
Sold Date 05/26/23
Style Traditional
Bedrooms 4
Full Baths 2
Half Baths 1
HOA Fees $28/ann
HOA Y/N 1
Year Built 2020
Annual Tax Amount $8,024
Tax Year 2022
Lot Size 4,045 Sqft
Acres 0.0929
Property Description
The stunning board & batten, stone, and brick elevation invites you in from the moment you drive up. There's hardly a more beautiful choice in all of Edgewood Village. Next to the home is a greenbelt that ensures you will never have side neighbors.
You will feel at home in the large open living room and tasteful selection of wood-look tile flooring, granite countertops, tile backsplash, and 42" cabinets. The large main area provides opportunity for family gatherings, entertainment, or practical uses such as an office or formal dining. Light fills the master bedroom, which is thoughtfully located away from the other rooms. The largest bedroom was enclosed by the builder to function either as a fourth bedroom or a media or game room.
Enjoy time outdoors at the nearby 309-acre Alexander Deussen Park on Lake Houston, or treat yourself to dining/shopping just a short drive away. Hop on Highway 90 and Beltway 8 for a quick drive to the Kemah Boardwalk or central Houston destinations.
Location
State TX
County Harris
Area North Channel
Rooms
Bedroom Description All Bedrooms Up,En-Suite Bath,Walk-In Closet
Other Rooms 1 Living Area, Breakfast Room, Gameroom Up, Kitchen/Dining Combo, Living Area - 1st Floor, Utility Room in House
Master Bathroom Primary Bath: Double Sinks
Den/Bedroom Plus 4
Kitchen Island w/o Cooktop, Kitchen open to Family Room, Pantry
Interior
Interior Features High Ceiling
Heating Central Gas
Cooling Central Electric
Flooring Carpet, Tile
Exterior
Garage Attached Garage
Garage Spaces 2.0
Roof Type Composition
Street Surface Concrete
Private Pool No
Building
Lot Description Greenbelt, Subdivision Lot
Faces South
Story 2
Foundation Slab
Lot Size Range 0 Up To 1/4 Acre
Sewer Public Sewer
Water Public Water
Structure Type Brick,Cement Board
New Construction No
Schools
Elementary Schools Sheldon Lakee Elementary School
Middle Schools C.E. King Middle School
High Schools Ce King High School
School District 46 - Sheldon
Others
HOA Fee Include Recreational Facilities
Senior Community No
Restrictions Deed Restrictions
Tax ID 140-069-002-0008
Acceptable Financing Cash Sale, Conventional, FHA, VA
Tax Rate 3.4161
Disclosures Mud, Sellers Disclosure
Listing Terms Cash Sale, Conventional, FHA, VA
Financing Cash Sale,Conventional,FHA,VA
Special Listing Condition Mud, Sellers Disclosure
Read Less
Want to know what your home might be worth? Contact us for a FREE valuation!

Our team is ready to help you sell your home for the highest possible price ASAP

Bought with Intero River Oaks Office






