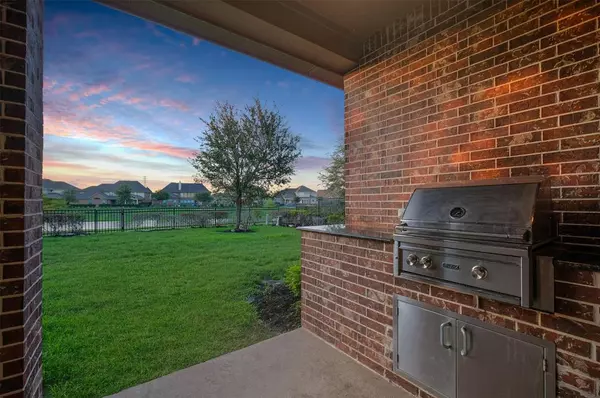$690,000
For more information regarding the value of a property, please contact us for a free consultation.
23626 Esperia ST Richmond, TX 77406
4 Beds
4.1 Baths
4,056 SqFt
Key Details
Property Type Single Family Home
Listing Status Sold
Purchase Type For Sale
Square Footage 4,056 sqft
Price per Sqft $166
Subdivision Lakes Of Bella Terra
MLS Listing ID 96854066
Sold Date 05/30/23
Style Traditional
Bedrooms 4
Full Baths 4
Half Baths 1
HOA Fees $89/ann
HOA Y/N 1
Year Built 2013
Lot Size 0.252 Acres
Acres 0.2516
Property Description
ALL CARPET IS NEW! Gorgeous LAKEFRONT home in Lakes of Bella Terra! EASY ACCESS to both the Westpark & 99. Zip right into Houston, North to Katy or South to Sugar Land. You are MINUTES from where you need to be! Zoned to TOP RATED SCHOOLS at every level in LCISD. Fantastic Trendmaker Floorplan! Large 1st floor features a 2 story dining room, formal study w/glass French doors, & impressive great room open to the magnificent kitchen. Oversized breakfast bar & island, plentiful cabinetry, & sleek stainless steel double ovens are every home chef's dream! You will also find 3 bedrooms (incl. primary) 3 full bath & 1 half bath ALL on your 1st floor! Head upstairs to your enormous game room, MEDIA ROOM, & your 4th and final bedroom & full bath. Don't miss the hidden room behind the book shelf! Minutes walk to NEIGHBORHOOD AMENITIES - gym, tennis courts, pools, playgrounds, dog park, fishing ponds, soccer fields & walking trails. Reverse osmosis installed in kitchen.
Location
State TX
County Fort Bend
Area Fort Bend County North/Richmond
Rooms
Bedroom Description En-Suite Bath,Primary Bed - 1st Floor,Walk-In Closet
Other Rooms Breakfast Room, Formal Dining, Gameroom Up, Home Office/Study, Living Area - 1st Floor, Media, Utility Room in House
Kitchen Breakfast Bar, Island w/o Cooktop, Kitchen open to Family Room, Pots/Pans Drawers, Reverse Osmosis, Walk-in Pantry
Interior
Interior Features Alarm System - Owned, Crown Molding, Fire/Smoke Alarm, Formal Entry/Foyer, High Ceiling, Prewired for Alarm System
Heating Central Gas
Cooling Central Electric
Flooring Carpet, Tile, Wood
Fireplaces Number 1
Fireplaces Type Gaslog Fireplace
Exterior
Exterior Feature Back Yard Fenced, Covered Patio/Deck, Sprinkler System, Subdivision Tennis Court
Garage Attached Garage, Tandem
Garage Spaces 3.0
Waterfront Description Lakefront
Roof Type Composition
Private Pool No
Building
Lot Description Subdivision Lot, Waterfront
Faces South
Story 2
Foundation Slab
Lot Size Range 0 Up To 1/4 Acre
Water Water District
Structure Type Brick,Stone,Stucco
New Construction No
Schools
Elementary Schools Hubenak Elementary School
Middle Schools Roberts/Leaman Junior High School
High Schools Fulshear High School
School District 33 - Lamar Consolidated
Others
HOA Fee Include Clubhouse,Courtesy Patrol,Grounds,Recreational Facilities
Restrictions Deed Restrictions
Tax ID 4777-15-001-0030-901
Acceptable Financing Cash Sale, Conventional, FHA, VA
Tax Rate 3.0848
Disclosures Mud, Sellers Disclosure
Listing Terms Cash Sale, Conventional, FHA, VA
Financing Cash Sale,Conventional,FHA,VA
Special Listing Condition Mud, Sellers Disclosure
Read Less
Want to know what your home might be worth? Contact us for a FREE valuation!

Our team is ready to help you sell your home for the highest possible price ASAP

Bought with Sunet Group






