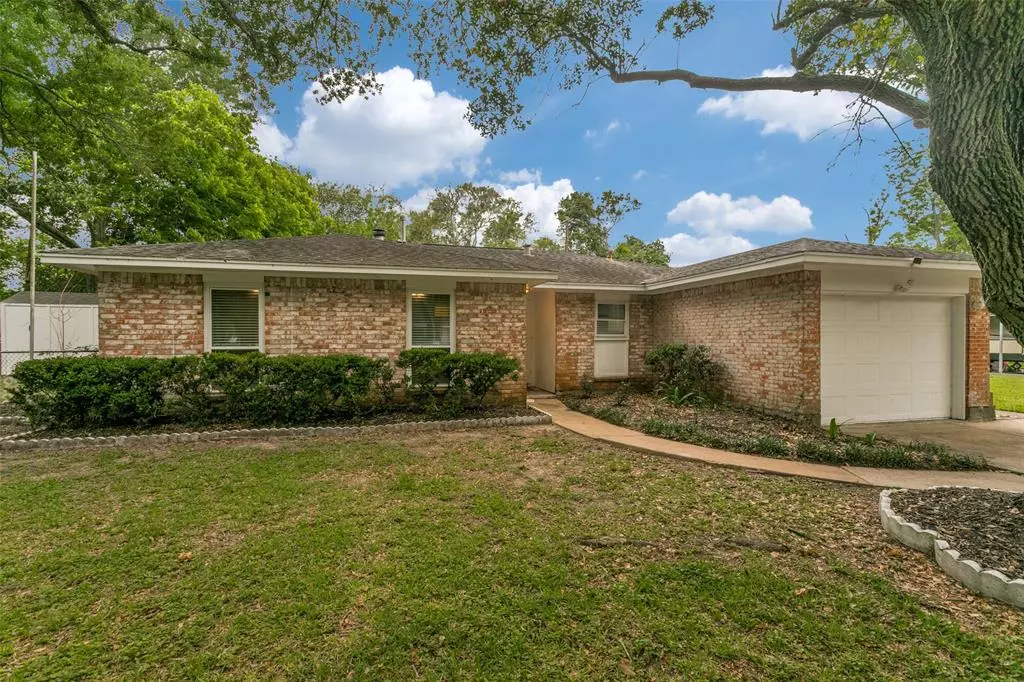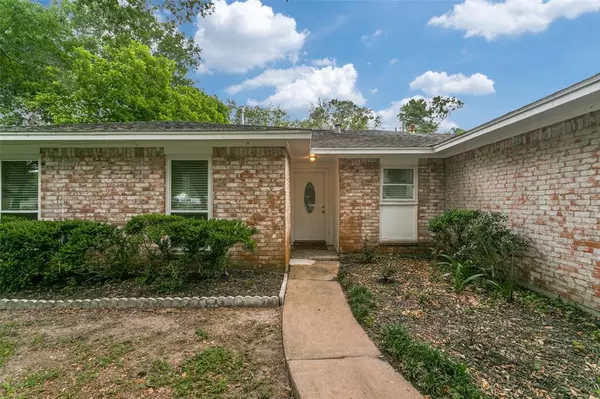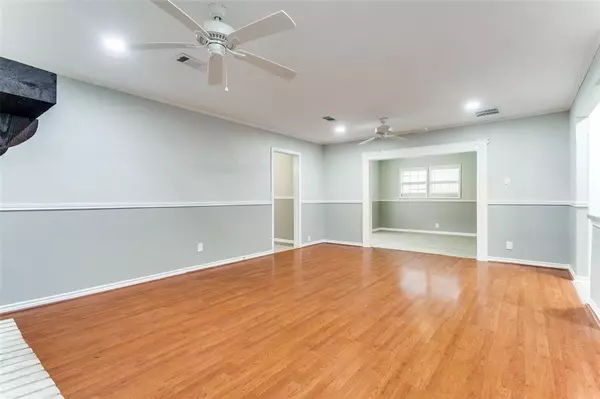$227,900
For more information regarding the value of a property, please contact us for a free consultation.
728 Dezso DR Alvin, TX 77511
3 Beds
1.1 Baths
1,900 SqFt
Key Details
Property Type Single Family Home
Listing Status Sold
Purchase Type For Sale
Square Footage 1,900 sqft
Price per Sqft $115
Subdivision Dezso Alvin
MLS Listing ID 46113447
Sold Date 07/20/23
Style Traditional
Bedrooms 3
Full Baths 1
Half Baths 1
Year Built 1972
Annual Tax Amount $3,984
Tax Year 2022
Lot Size 9,265 Sqft
Acres 0.2127
Property Description
Come see this charming, updated Alvin home. Located conveniently close to Hwy 6 & 35, this home is nestled in a well established Alvin neighborhood. Featuring a beautiful, updated kitchen, fresh paint, and new windows in several areas of the house. The bonus room in the back of the house could be used as an office, a play room, a media room, or even a fourth bedroom. Tons of storage available with a huge shed in the back yard, with no back neighbors as well! Settle in and enjoy all that this incredible Alvin home has to offer! Call today for a private showing.
Location
State TX
County Brazoria
Area Alvin South
Rooms
Bedroom Description All Bedrooms Down
Other Rooms Formal Living, Living/Dining Combo, Utility Room in House
Master Bathroom Half Bath, Secondary Bath(s): Tub/Shower Combo
Den/Bedroom Plus 4
Kitchen Kitchen open to Family Room, Pantry
Interior
Heating Central Gas
Cooling Central Electric
Flooring Carpet, Tile, Wood
Fireplaces Number 1
Fireplaces Type Wood Burning Fireplace
Exterior
Exterior Feature Back Yard, Back Yard Fenced, Porch, Storage Shed
Garage Attached Garage
Garage Spaces 1.0
Roof Type Composition
Private Pool No
Building
Lot Description Subdivision Lot
Story 1
Foundation Slab
Lot Size Range 0 Up To 1/4 Acre
Sewer Public Sewer
Water Public Water
Structure Type Brick,Cement Board
New Construction No
Schools
Elementary Schools Hasse Elementary School (Alvin)
Middle Schools Fairview Junior High School
High Schools Alvin High School
School District 3 - Alvin
Others
Senior Community No
Restrictions Unknown
Tax ID 3420-0008-004
Acceptable Financing Cash Sale, Conventional, FHA, VA
Tax Rate 2.743
Disclosures Sellers Disclosure
Listing Terms Cash Sale, Conventional, FHA, VA
Financing Cash Sale,Conventional,FHA,VA
Special Listing Condition Sellers Disclosure
Read Less
Want to know what your home might be worth? Contact us for a FREE valuation!

Our team is ready to help you sell your home for the highest possible price ASAP

Bought with Vive Realty LLC






