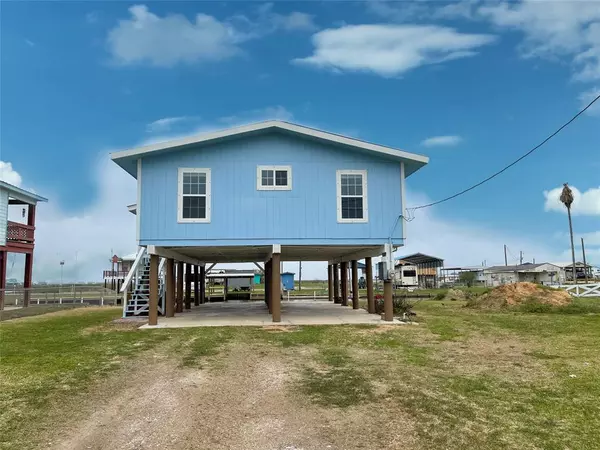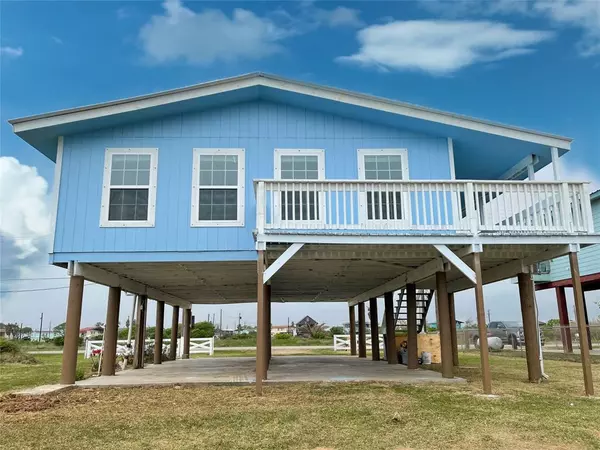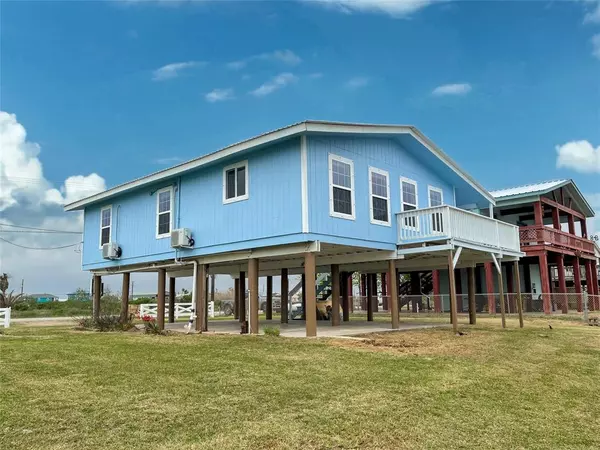$324,900
For more information regarding the value of a property, please contact us for a free consultation.
839 County Road 201 Sargent, TX 77414
3 Beds
2 Baths
1,121 SqFt
Key Details
Property Type Single Family Home
Listing Status Sold
Purchase Type For Sale
Square Footage 1,121 sqft
Price per Sqft $274
Subdivision Downey Caney Creek Sec 2
MLS Listing ID 11955771
Sold Date 07/21/23
Style Other Style
Bedrooms 3
Full Baths 2
HOA Fees $1/ann
HOA Y/N 1
Year Built 1982
Annual Tax Amount $4,289
Tax Year 2022
Lot Size 5,500 Sqft
Acres 0.109
Property Description
Wow, look at this COMPLETELY REMODELED waterfront 3/2 just a very short boat ride from the ICW, Caney Creek and East Matagorda Bay that rivals new construction at a lower price point! Almost everything is new! 2021/2 - Roof, windows, 7 new pilings, flooring, kitchen and bath cabinets, granite countertops in kitchen and both bathrooms, glass tile backsplash in kitchen, stainless steel appliances, mini-split ACs in each bedroom and living room for efficiency and ability to zone A/C and heat where desired, sheetrock, doors, supply plumbing (Pex), water heater, LED flush ceiling lighting with dimmers in every room, interior/exterior paint, baseboards and trim, etc. Never lived in since remodeling! In 2023, the electrical panel was replaced and floor joists were doubled up to provide a more secure foundation. Imagine being able to fish and crab from your own backyard! Could make an awesome Airbnb/VRBO home as well. Great location! Owner/Agent
Location
State TX
County Matagorda
Rooms
Bedroom Description All Bedrooms Up
Other Rooms 1 Living Area
Master Bathroom Primary Bath: Shower Only, Secondary Bath(s): Tub/Shower Combo
Kitchen Kitchen open to Family Room
Interior
Interior Features Refrigerator Included
Heating Other Heating
Cooling Other Cooling
Flooring Laminate, Tile
Exterior
Exterior Feature Back Yard, Patio/Deck, Private Driveway, Side Yard
Waterfront Description Bulkhead,Canal Front,Pier
Roof Type Composition
Street Surface Asphalt
Private Pool No
Building
Lot Description Subdivision Lot, Waterfront
Story 1
Foundation On Stilts
Lot Size Range 0 Up To 1/4 Acre
Water Water District
Structure Type Wood
New Construction No
Schools
Elementary Schools Van Vleck Elementary School
Middle Schools O H Herman Middle School
High Schools Van Vleck High School
School District 134 - Van Vleck
Others
Senior Community No
Restrictions Deed Restrictions
Tax ID 32244
Acceptable Financing Cash Sale, Conventional, FHA, Owner 2nd, Owner Financing, VA
Tax Rate 2.325
Disclosures Mud, Owner/Agent, Sellers Disclosure
Listing Terms Cash Sale, Conventional, FHA, Owner 2nd, Owner Financing, VA
Financing Cash Sale,Conventional,FHA,Owner 2nd,Owner Financing,VA
Special Listing Condition Mud, Owner/Agent, Sellers Disclosure
Read Less
Want to know what your home might be worth? Contact us for a FREE valuation!

Our team is ready to help you sell your home for the highest possible price ASAP

Bought with The Virtual Realty Group






