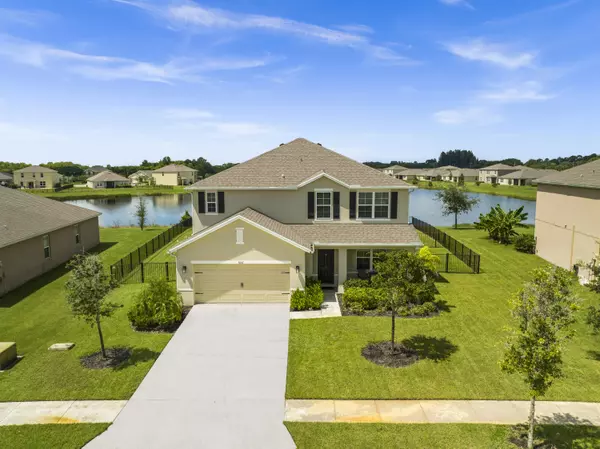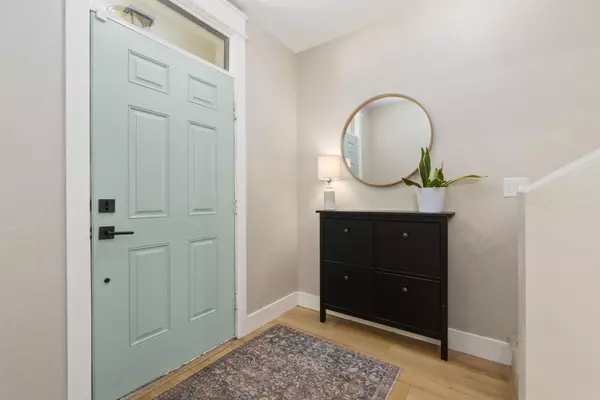Bought with Realty 100
$446,000
$475,000
6.1%For more information regarding the value of a property, please contact us for a free consultation.
3047 Woodswalk DR Fort Pierce, FL 34945
5 Beds
3.1 Baths
2,927 SqFt
Key Details
Sold Price $446,000
Property Type Single Family Home
Sub Type Single Family Detached
Listing Status Sold
Purchase Type For Sale
Square Footage 2,927 sqft
Price per Sqft $152
Subdivision Creekside Plat No 1
MLS Listing ID RX-10836215
Sold Date 07/17/23
Bedrooms 5
Full Baths 3
Half Baths 1
Construction Status Resale
HOA Fees $57/mo
HOA Y/N Yes
Year Built 2018
Annual Tax Amount $4,552
Tax Year 2021
Lot Size 10,454 Sqft
Property Description
With the expansive living criteria of 5 bedrooms, 3.5 bathrooms, a bonus den, and massive loft - this home is ideal for a large family or multi-generational living! Updated luxury vinyl plank flows throughout the first floor leading to the stylish island kitchen tastefully updated with contrasting muted teal wood panel island and bottom cabinetry, accented by luxurious white & gold pendant lighting, crisp white top cabinetry, and stainless steel appliances! Not to mention an absolutely spacious pantry built with sturdy reinforced shelves for maximum utilization! Desirable 1st floor master bedroom mitigates hiking stairs for parents or grandparents! The bonus den on the first floor allows for great home-office, entertainment, or easy 6th bedroom conversion!
Location
State FL
County St. Lucie
Area 7400
Zoning Planne
Rooms
Other Rooms Den/Office, Laundry-Inside, Loft, Recreation
Master Bath 2 Master Suites, Dual Sinks, Mstr Bdrm - Ground
Interior
Interior Features Kitchen Island, Pantry, Split Bedroom, Upstairs Living Area, Walk-in Closet
Heating Central
Cooling Central
Flooring Carpet, Tile, Vinyl Floor
Furnishings Furniture Negotiable
Exterior
Garage 2+ Spaces
Garage Spaces 2.0
Community Features Sold As-Is
Utilities Available Cable, Electric, Public Sewer, Public Water
Amenities Available Sidewalks, Street Lights
Waterfront Description Lake
View Lake
Present Use Sold As-Is
Exposure East
Private Pool No
Building
Lot Description < 1/4 Acre
Story 2.00
Foundation Block, Concrete, Stucco
Construction Status Resale
Others
Pets Allowed Yes
HOA Fee Include Common Areas
Senior Community No Hopa
Restrictions Commercial Vehicles Prohibited,Lease OK
Ownership Yes
Security Features Gate - Unmanned
Acceptable Financing Cash, Conventional, FHA, VA
Membership Fee Required No
Listing Terms Cash, Conventional, FHA, VA
Financing Cash,Conventional,FHA,VA
Read Less
Want to know what your home might be worth? Contact us for a FREE valuation!

Our team is ready to help you sell your home for the highest possible price ASAP






