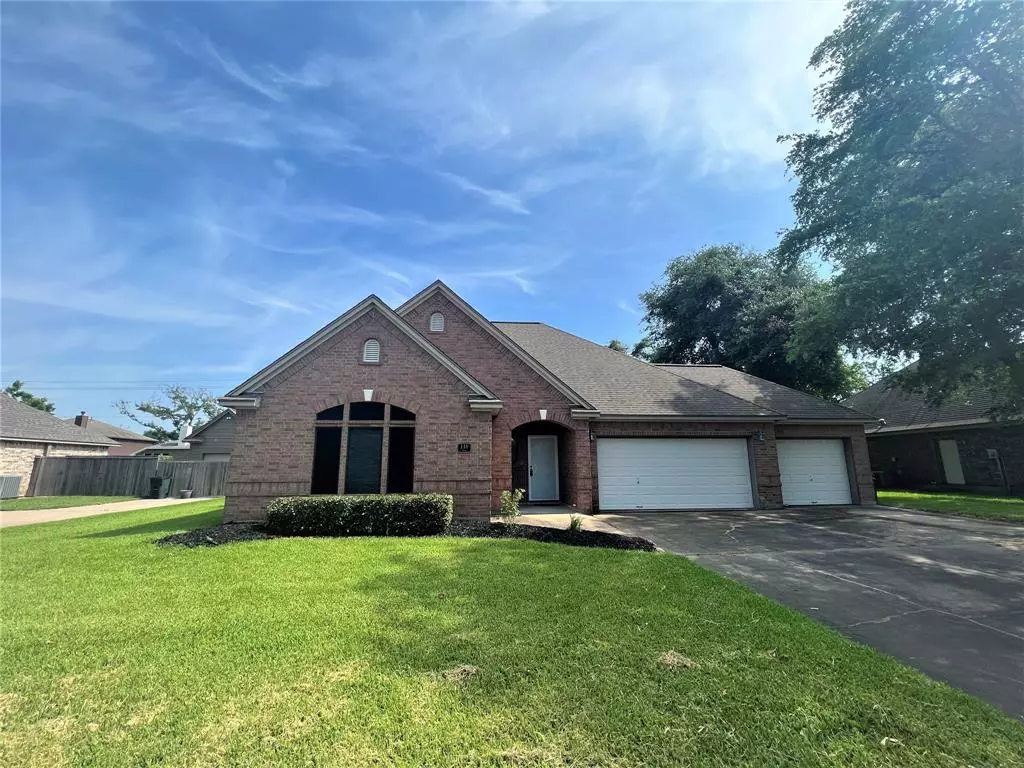$300,000
For more information regarding the value of a property, please contact us for a free consultation.
118 Teal DR Clute, TX 77531
3 Beds
2 Baths
1,806 SqFt
Key Details
Property Type Single Family Home
Listing Status Sold
Purchase Type For Sale
Square Footage 1,806 sqft
Price per Sqft $166
Subdivision Lake Bend
MLS Listing ID 9435006
Sold Date 07/26/23
Style Traditional
Bedrooms 3
Full Baths 2
Year Built 2006
Annual Tax Amount $6,798
Tax Year 2022
Lot Size 0.300 Acres
Acres 0.2996
Property Description
This remarkable residence offers 3 bedrooms, 2 bathrooms, and a coveted 3-car garage, making it an ideal haven for both comfort and convenience. The master bathroom features modern shower, providing a luxurious retreat for relaxation. Step into an open floor plan that seamlessly blends the living, dining, and kitchen areas, creating a harmonious space for entertaining and everyday living. The well-appointed kitchen is a culinary enthusiast's dream, boasting high-end appliances and ample countertop space. The carefully designed layout maximizes natural light, enhancing the overall ambiance of the home. Outside, discover a serene backyard oasis, perfect for outdoor gatherings or simply enjoying a moment of tranquility. With its desirable features and versatile layout, this home presents endless possibilities for customization and personalization. Schedule a showing today and envision the possibilities that await you in this magnificent home.
Location
State TX
County Brazoria
Area Clute
Rooms
Bedroom Description All Bedrooms Down,Walk-In Closet
Other Rooms 1 Living Area, Breakfast Room, Formal Dining, Utility Room in House
Master Bathroom Primary Bath: Shower Only, Secondary Bath(s): Tub/Shower Combo
Kitchen Island w/o Cooktop, Pantry
Interior
Interior Features Crown Molding, High Ceiling
Heating Central Gas
Cooling Central Gas
Flooring Carpet, Tile
Exterior
Exterior Feature Back Yard, Back Yard Fenced
Garage Attached Garage
Garage Spaces 3.0
Garage Description Double-Wide Driveway
Roof Type Composition
Street Surface Concrete
Private Pool No
Building
Lot Description Subdivision Lot
Faces South
Story 1
Foundation Slab
Lot Size Range 1/4 Up to 1/2 Acre
Sewer Public Sewer
Water Public Water, Water District
Structure Type Brick
New Construction No
Schools
Elementary Schools Ogg Elementary School
Middle Schools Clute Intermediate School
High Schools Brazoswood High School
School District 7 - Brazosport
Others
Senior Community No
Restrictions Deed Restrictions
Tax ID 5763-0001-009
Energy Description Ceiling Fans
Acceptable Financing Cash Sale, Conventional, FHA, VA
Tax Rate 2.46429
Disclosures Sellers Disclosure
Listing Terms Cash Sale, Conventional, FHA, VA
Financing Cash Sale,Conventional,FHA,VA
Special Listing Condition Sellers Disclosure
Read Less
Want to know what your home might be worth? Contact us for a FREE valuation!

Our team is ready to help you sell your home for the highest possible price ASAP

Bought with AlphaMax Realty Inc.






