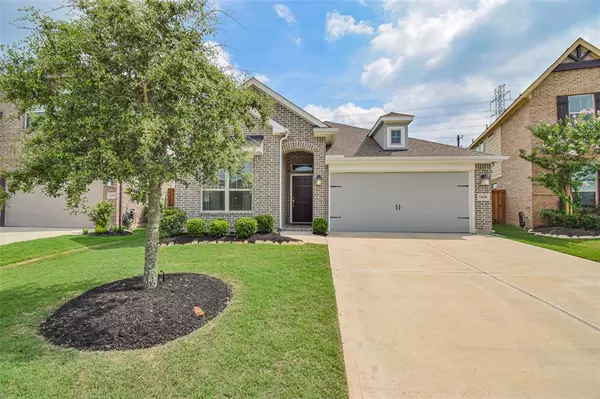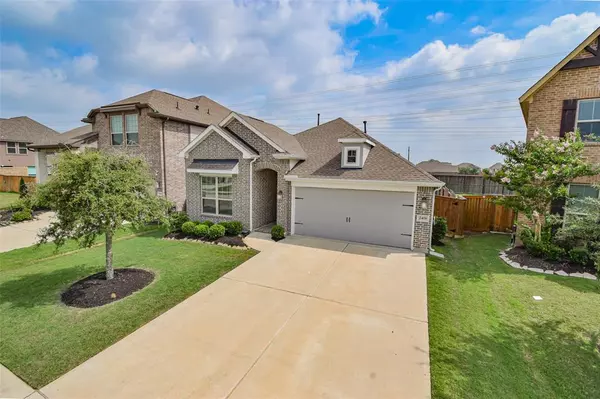$384,900
For more information regarding the value of a property, please contact us for a free consultation.
24118 Leonforte DR Richmond, TX 77406
4 Beds
2 Baths
2,008 SqFt
Key Details
Property Type Single Family Home
Listing Status Sold
Purchase Type For Sale
Square Footage 2,008 sqft
Price per Sqft $189
Subdivision Lakes Of Bella Terra
MLS Listing ID 10976812
Sold Date 07/26/23
Style Traditional
Bedrooms 4
Full Baths 2
HOA Fees $77/ann
HOA Y/N 1
Year Built 2019
Annual Tax Amount $8,928
Tax Year 2022
Lot Size 5,715 Sqft
Acres 0.1312
Property Description
Welcome to this exquisite one-story home, a mere four years old, nestled in a tranquil cul-de-sac. Step into the heart of the home & be captivated by the open kitchen. The chef within you will delight in the convenience of gas cooking & the ample counter space provided by the island. This kitchen truly serves as the hub for entertaining. The master suite is a true oasis, featuring a spacious walk-in closet & an ensuite bathroom w/ a separate tub & shower. This meticulously maintained residence also offers a study w/ French doors, allowing for a dedicated workspace. Additionally, a formal dining area awaits for special gatherings. Transitioning to the outdoors, you'll find a cvd brick-layered patio, providing a perfect setting for al fresco dining & relaxation. The generous backyard is truly a haven, offering ample space for the addition of a pool. Here's the opportunity to own a beautiful home in a sought-after location with all the comforts and conveniences one could desire.
Location
State TX
County Fort Bend
Area Fort Bend County North/Richmond
Rooms
Bedroom Description All Bedrooms Down,En-Suite Bath,Primary Bed - 1st Floor
Other Rooms 1 Living Area, Formal Dining, Home Office/Study, Kitchen/Dining Combo, Living Area - 1st Floor, Utility Room in House
Kitchen Breakfast Bar, Island w/ Cooktop, Kitchen open to Family Room, Pantry, Under Cabinet Lighting
Interior
Interior Features Drapes/Curtains/Window Cover, Fire/Smoke Alarm, Formal Entry/Foyer, High Ceiling
Heating Central Gas
Cooling Central Electric
Flooring Carpet, Tile
Exterior
Exterior Feature Back Yard, Back Yard Fenced, Covered Patio/Deck, Patio/Deck, Porch, Sprinkler System
Garage Attached Garage
Garage Spaces 2.0
Garage Description Auto Garage Door Opener, Double-Wide Driveway
Roof Type Composition
Private Pool No
Building
Lot Description Cul-De-Sac, Subdivision Lot
Story 1
Foundation Slab
Lot Size Range 0 Up To 1/4 Acre
Water Water District
Structure Type Brick
New Construction No
Schools
Elementary Schools Hubenak Elementary School
Middle Schools Roberts/Leaman Junior High School
High Schools Fulshear High School
School District 33 - Lamar Consolidated
Others
HOA Fee Include Grounds,Recreational Facilities
Restrictions Deed Restrictions
Tax ID 4803-02-001-0150-901
Energy Description Ceiling Fans,Insulated/Low-E windows
Acceptable Financing Cash Sale, Conventional, FHA, VA
Tax Rate 3.0802
Disclosures Mud, Sellers Disclosure
Listing Terms Cash Sale, Conventional, FHA, VA
Financing Cash Sale,Conventional,FHA,VA
Special Listing Condition Mud, Sellers Disclosure
Read Less
Want to know what your home might be worth? Contact us for a FREE valuation!

Our team is ready to help you sell your home for the highest possible price ASAP

Bought with StepStone Realty LLC






