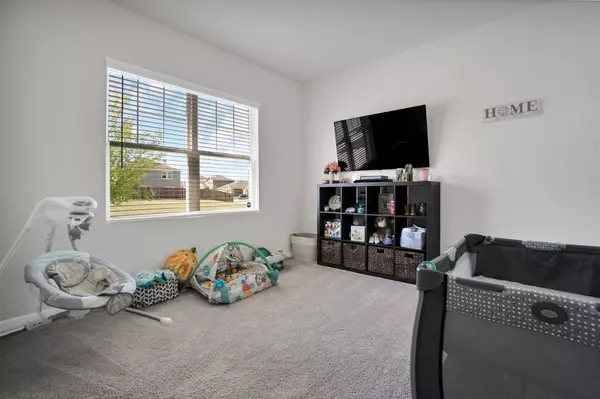$415,000
For more information regarding the value of a property, please contact us for a free consultation.
824 Juniper Street Anna, TX 75409
4 Beds
3 Baths
2,551 SqFt
Key Details
Property Type Single Family Home
Sub Type Single Family Residence
Listing Status Sold
Purchase Type For Sale
Square Footage 2,551 sqft
Price per Sqft $162
Subdivision Pecan Grove Ph Iv
MLS Listing ID 20303078
Sold Date 07/27/23
Style Traditional
Bedrooms 4
Full Baths 2
Half Baths 1
HOA Fees $20
HOA Y/N Mandatory
Year Built 2021
Annual Tax Amount $6,909
Lot Size 6,011 Sqft
Acres 0.138
Property Description
Greenbelt living! Open floor plan. Clean and move in ready. The neutral scheme throughout the home offers the easy ability to add your own personal touch. The open floor plan, stylish white kitchen, granite island and stunning backyard views are sure to impress and make you feel right at home. A front flex space is perfect for living or office and has a closet with more storage access under stairs. The main living has plenty of natural light creating a bright and airy atmosphere with half bath nearby. Well styled mud room to put shoes, backpacks as you enter in from garage. Spacious primary bdrm with an en-suite bath provides the perfect retreat. The other 3 bedrooms are generously sized for family or guests. Large sized laundry with cabinets in separate utility room. Upstairs living room. The huge backyard is truly a standout feature. Oversized patio for entertaining. Nearby park for easy access and green space across from home.
Location
State TX
County Collin
Community Curbs, Greenbelt, Playground
Direction Hwy 75 north, eit Collin County Outer Loop, left onto W.Foster Crossing, Subdivision on left.
Rooms
Dining Room 1
Interior
Interior Features Eat-in Kitchen, Granite Counters, High Speed Internet Available, Kitchen Island, Open Floorplan, Pantry, Walk-In Closet(s)
Heating Central, Electric
Cooling Attic Fan, Ceiling Fan(s), Central Air, Electric
Flooring Carpet, Luxury Vinyl Plank
Fireplaces Type None
Appliance Dishwasher, Disposal, Electric Cooktop, Electric Oven, Electric Range, Microwave
Heat Source Central, Electric
Laundry Electric Dryer Hookup, Full Size W/D Area
Exterior
Exterior Feature Rain Gutters
Garage Spaces 2.0
Fence Wood
Community Features Curbs, Greenbelt, Playground
Utilities Available City Sewer, City Water, Sidewalk, Underground Utilities
Roof Type Composition
Garage Yes
Building
Lot Description Few Trees, Greenbelt, Landscaped, Level, Lrg. Backyard Grass, Sprinkler System, Subdivision
Story Two
Foundation Slab
Level or Stories Two
Structure Type Brick
Schools
Elementary Schools Judith Harlow
Middle Schools Anna
High Schools Anna
School District Anna Isd
Others
Restrictions Deed
Ownership Burris
Acceptable Financing Cash, Conventional, FHA, USDA Loan, VA Loan
Listing Terms Cash, Conventional, FHA, USDA Loan, VA Loan
Financing Conventional
Read Less
Want to know what your home might be worth? Contact us for a FREE valuation!

Our team is ready to help you sell your home for the highest possible price ASAP

©2024 North Texas Real Estate Information Systems.
Bought with Shazia Imam • Keller Williams Realty






