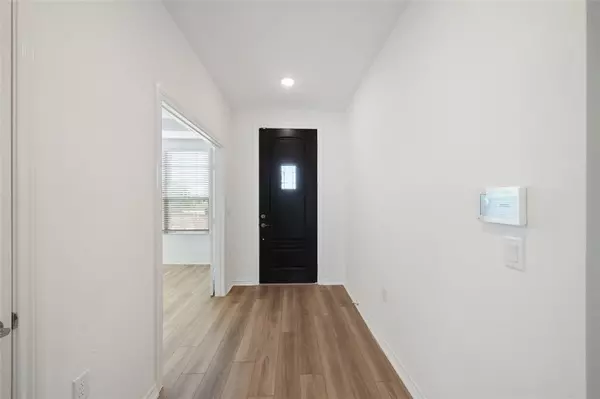$489,574
For more information regarding the value of a property, please contact us for a free consultation.
7451 Rolling Stone DR Fulshear, TX 77441
3 Beds
3 Baths
2,586 SqFt
Key Details
Property Type Single Family Home
Listing Status Sold
Purchase Type For Sale
Square Footage 2,586 sqft
Price per Sqft $183
Subdivision Del Webb - Fulshear
MLS Listing ID 5736137
Sold Date 07/27/23
Style Traditional
Bedrooms 3
Full Baths 3
HOA Fees $216/ann
HOA Y/N 1
Year Built 2023
Property Description
Ready for immediate move-in! The Mainstay features 3 bedrooms, 2bathrooms, and a two-car garage. The home site is private with an 8 ft stone fence in the backyard, on a generous size lot! Some of the key features of the Mainstay floorplan include a spacious open-concept living area that combines the kitchen, dining room, and great room, as well as a covered outdoor living space. It also features a flex room that can be used as a home office. This Mainstay has the optional loft with a 3rd bedroom and bath. It also provides an area for a media room, additional living space, or storage. Overall, the Mainstay floorplan is designed to offer comfortable, low-maintenance living for active adults who want to enjoy themselves in style. Del Webb Fulshear offers an incredible 55+ active adult lifestyle. A 16,000+ sq ft amenity building, with indoor & outdoor pool, fitness center, gathering spaces and full-time lifestyle director and much more.
Location
State TX
County Fort Bend
Area Fulshear/South Brookshire/Simonton
Rooms
Bedroom Description Primary Bed - 1st Floor
Interior
Interior Features Crown Molding, Fire/Smoke Alarm, High Ceiling
Heating Central Gas
Cooling Central Electric
Flooring Carpet, Tile
Exterior
Exterior Feature Back Green Space, Back Yard Fenced, Covered Patio/Deck, Sprinkler System
Garage Attached Garage
Garage Spaces 2.0
Roof Type Composition
Street Surface Concrete,Curbs,Gutters
Private Pool No
Building
Lot Description Cul-De-Sac
Faces West
Story 1.5
Foundation Slab
Lot Size Range 0 Up To 1/4 Acre
Builder Name Del Webb
Sewer Public Sewer
Water Public Water, Water District
Structure Type Brick,Cement Board
New Construction Yes
Schools
Elementary Schools Morgan Elementary School
Middle Schools Roberts/Leaman Junior High School
High Schools Fulshear High School
School District 33 - Lamar Consolidated
Others
Senior Community No
Restrictions Deed Restrictions
Tax ID NA
Acceptable Financing Cash Sale, Conventional, FHA, VA
Tax Rate 3.29
Disclosures No Disclosures
Listing Terms Cash Sale, Conventional, FHA, VA
Financing Cash Sale,Conventional,FHA,VA
Special Listing Condition No Disclosures
Read Less
Want to know what your home might be worth? Contact us for a FREE valuation!

Our team is ready to help you sell your home for the highest possible price ASAP

Bought with O'Hara & Company Real Estate






