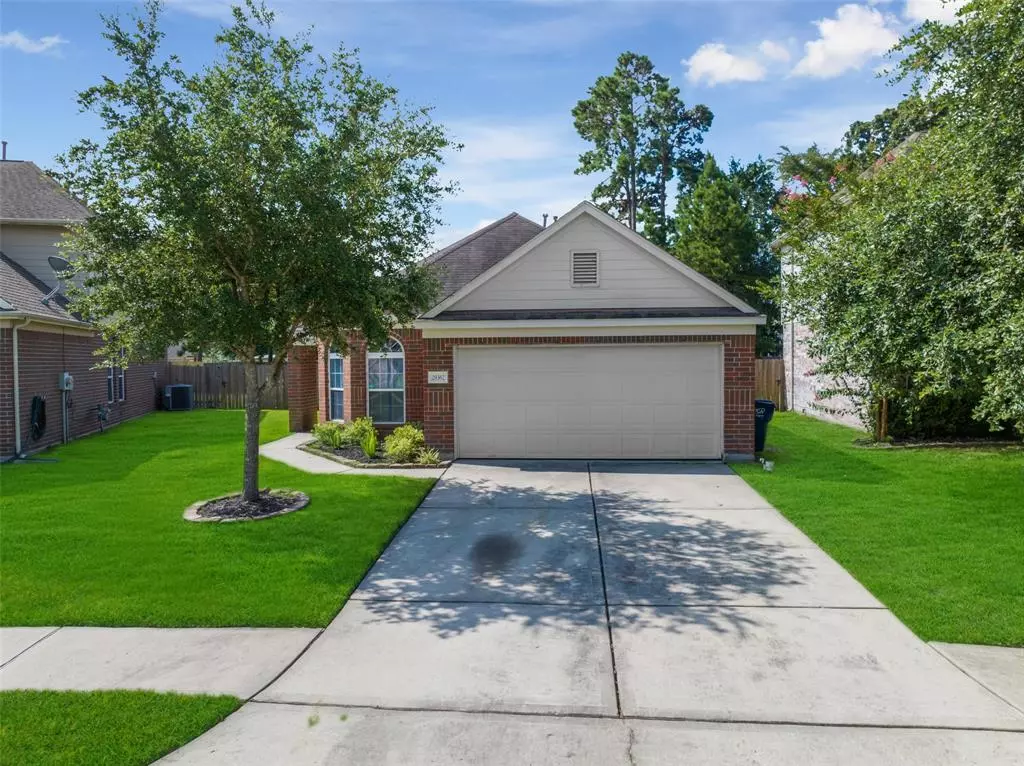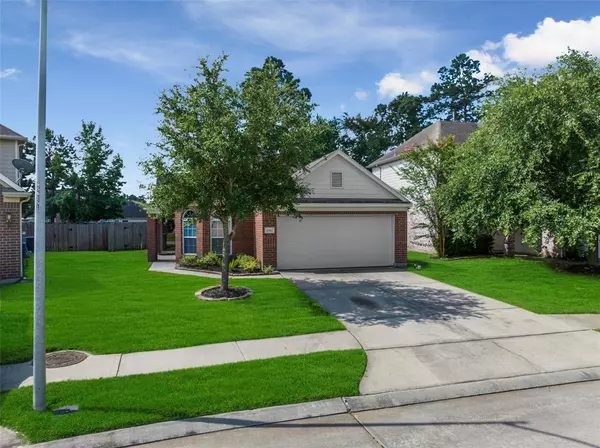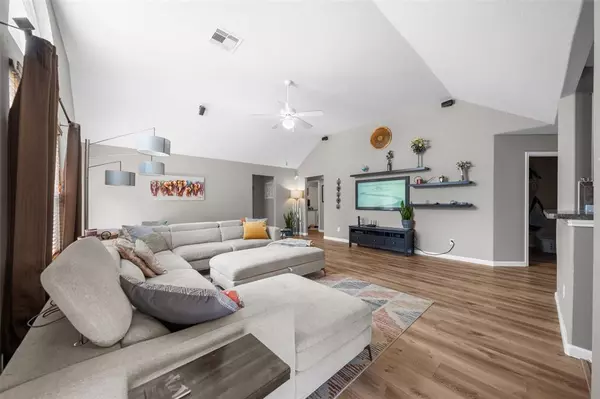$269,990
For more information regarding the value of a property, please contact us for a free consultation.
29362 Winton Wood WAY Spring, TX 77386
3 Beds
2 Baths
1,795 SqFt
Key Details
Property Type Single Family Home
Listing Status Sold
Purchase Type For Sale
Square Footage 1,795 sqft
Price per Sqft $154
Subdivision Forest Village 03
MLS Listing ID 75186981
Sold Date 08/10/23
Style Traditional
Bedrooms 3
Full Baths 2
HOA Fees $35/ann
HOA Y/N 1
Year Built 2009
Annual Tax Amount $5,385
Tax Year 2022
Lot Size 5,798 Sqft
Acres 0.1331
Property Description
Nestled deep in the back pocket of the Forest Village subdivision, this charming home and sought after floor plan is available for a quick move in. With 3 bedrooms and boasting with a spacious open concept, this home also comes with a large flex space conveniently located right off of the kitchen - perfect for a kids play room, home office, or work out studio. At the front of the house you have an inviting breakfast nook with front yard views and an abundance of natural light - perfect for morning coffee or tea! Outside the backdoor you are greeted with an entertainers sized side patio that opens into a roomy backyard with plenty of space for a pool! This backyard is screaming to be customized to your own private oasis. Right outside of the back gate is a walking trail that connects to miles of scenic walking paths throughout the neighborhood. If that wasn't enough, the neighborhood splash pad is located just 100ft from the back gate - perfect to cool off during the hot summer months!
Location
State TX
County Montgomery
Area Spring Northeast
Rooms
Other Rooms 1 Living Area
Master Bathroom Primary Bath: Double Sinks, Primary Bath: Separate Shower, Primary Bath: Soaking Tub
Kitchen Kitchen open to Family Room, Pantry
Interior
Interior Features Refrigerator Included
Heating Central Electric
Cooling Central Electric
Flooring Carpet, Engineered Wood, Tile
Exterior
Exterior Feature Patio/Deck, Private Driveway, Side Yard
Garage Attached Garage
Garage Spaces 2.0
Garage Description Additional Parking, Auto Garage Door Opener
Roof Type Composition
Street Surface Concrete
Private Pool No
Building
Lot Description Subdivision Lot
Story 1
Foundation Slab
Lot Size Range 0 Up To 1/4 Acre
Water Water District
Structure Type Brick,Wood
New Construction No
Schools
Elementary Schools Ford Elementary School (Conroe)
Middle Schools Irons Junior High School
High Schools Oak Ridge High School
School District 11 - Conroe
Others
Senior Community No
Restrictions Deed Restrictions
Tax ID 5159-03-05000
Energy Description Ceiling Fans
Tax Rate 2.6451
Disclosures Sellers Disclosure
Special Listing Condition Sellers Disclosure
Read Less
Want to know what your home might be worth? Contact us for a FREE valuation!

Our team is ready to help you sell your home for the highest possible price ASAP

Bought with eXp Realty LLC






