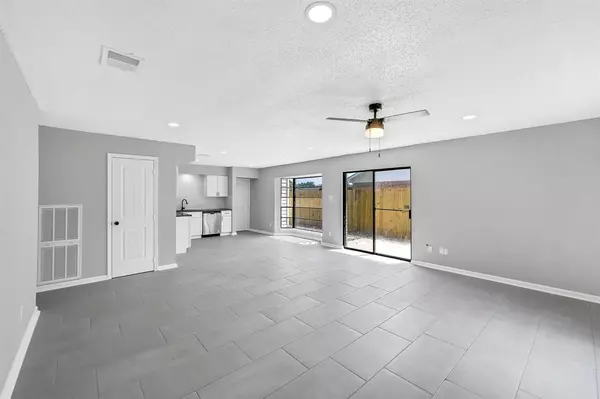$260,000
For more information regarding the value of a property, please contact us for a free consultation.
16326 Villaret DR Houston, TX 77083
3 Beds
2 Baths
1,702 SqFt
Key Details
Property Type Single Family Home
Listing Status Sold
Purchase Type For Sale
Square Footage 1,702 sqft
Price per Sqft $153
Subdivision Mission Bend North 2
MLS Listing ID 52347918
Sold Date 08/08/23
Style Traditional
Bedrooms 3
Full Baths 2
HOA Fees $27/ann
HOA Y/N 1
Year Built 1978
Annual Tax Amount $4,755
Tax Year 2022
Lot Size 6,099 Sqft
Acres 0.14
Property Description
You will fall in love with this beautifully RENOVATED Home with a Brand New Roof! As you walk inside into an open concept layout, you step onto newly installed tile flooring throughout. NO CARPET! Kitchen have been completely redone with shaker cabinets, quartz countertops & new stainless steel appliances. Entire home has been repainted including walls, baseboard, doors, & ceiling. Secondary bath has been completely remodeled with white cabinet & quartz vanity, toilet, shower/tub combo, & tiled walls. Primary bedroom with walk in closet and fully renovated bath with white cabinets, quartz vanity, shower/tub combo, & tiled walls will make a great retreat after a long day. HUGE flex space in the back of the home PERFECT for home office or a game room. Backyard featuring two patios and private sitting areas with newly installed fence on all sides. New light fixtures throughout featuring energy efficient LED lighting. Schedule you tour today!
Location
State TX
County Harris
Area Mission Bend Area
Rooms
Other Rooms Home Office/Study
Den/Bedroom Plus 1
Interior
Heating Central Electric
Cooling Central Electric
Fireplaces Number 1
Exterior
Garage Attached Garage
Garage Spaces 2.0
Roof Type Composition
Private Pool No
Building
Lot Description Subdivision Lot
Story 1
Foundation Slab
Lot Size Range 0 Up To 1/4 Acre
Sewer Public Sewer
Water Water District
Structure Type Brick,Wood
New Construction No
Schools
Elementary Schools Petrosky Elementary School
Middle Schools Albright Middle School
High Schools Aisd Draw
School District 2 - Alief
Others
Senior Community No
Restrictions Deed Restrictions
Tax ID 112-783-000-0010
Tax Rate 2.1862
Disclosures Mud, Sellers Disclosure
Special Listing Condition Mud, Sellers Disclosure
Read Less
Want to know what your home might be worth? Contact us for a FREE valuation!

Our team is ready to help you sell your home for the highest possible price ASAP

Bought with Nextgen Real Estate Properties






