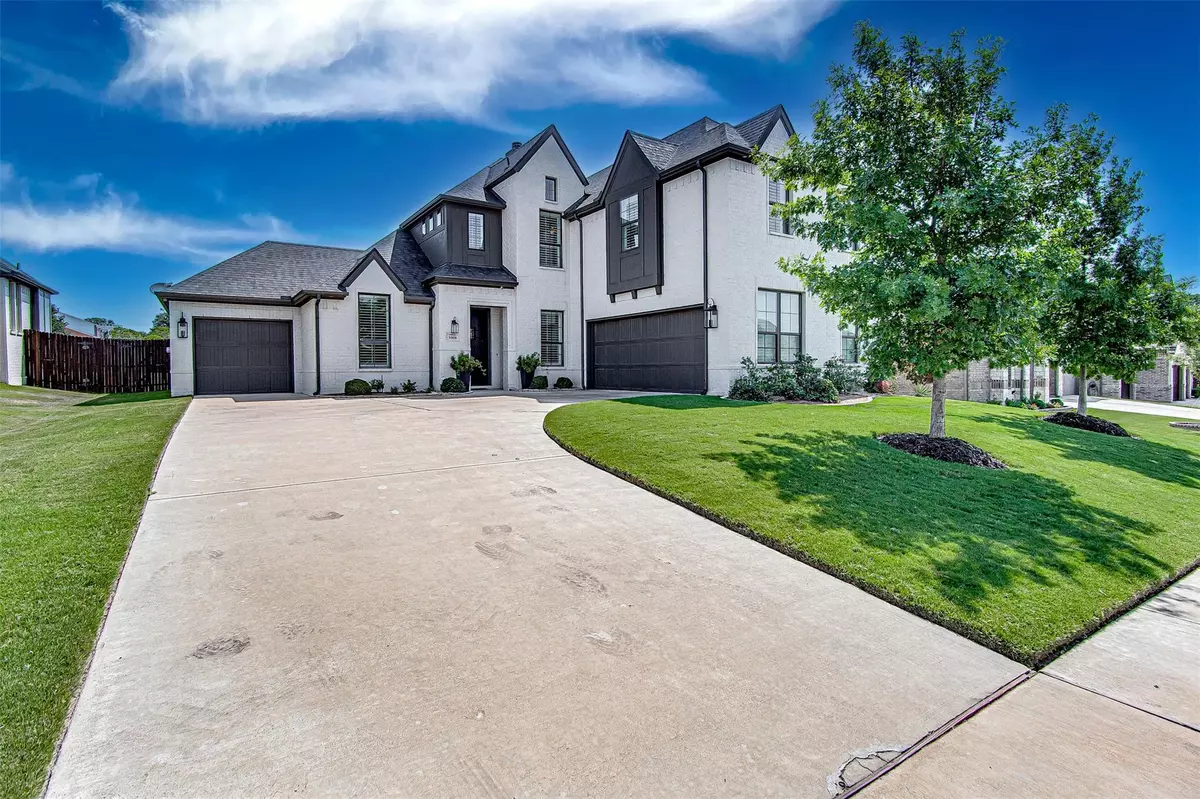$629,000
For more information regarding the value of a property, please contact us for a free consultation.
3008 Nob Hill Drive Burleson, TX 76028
4 Beds
3 Baths
3,249 SqFt
Key Details
Property Type Single Family Home
Sub Type Single Family Residence
Listing Status Sold
Purchase Type For Sale
Square Footage 3,249 sqft
Price per Sqft $193
Subdivision Oak Hills-Ph 1
MLS Listing ID 20385293
Sold Date 08/14/23
Style Contemporary/Modern
Bedrooms 4
Full Baths 2
Half Baths 1
HOA Fees $33/ann
HOA Y/N Mandatory
Year Built 2018
Annual Tax Amount $11,974
Lot Size 9,365 Sqft
Acres 0.215
Property Description
One owner custom built home in immaculate condition. Beautiful sparkling pool with tanning ledge, in pool seating area with bubblers, waterfalls, and built in umbrella holders. Take a break under the shaded partially enclosed porch, outdoor kitchen with built in grill, fridge, granite counters, and TV ready. 8 foot doors throughout the home. Upgraded appliances, and custom plantation shutters throughout. Primary suite is located on the first floor with a pool view. 4 bedrooms, 3 bathrooms, and 3 car garage, the single garage is a drive through garage that is currently being used as a shop. New roof and gutters were just installed. Home backs up to undeveloped country land, so you can enjoy your privacy in your backyard and pool. Smaller private neighborhood surrounded by many acres of land. About 4 miles to Chisholm Trail Parkway, less than 5 miles away to H-E-B Plus. Country feel yet conveniently located to many restaurants and shopping. Energy efficient foam encapsulated attic space.
Location
State TX
County Johnson
Direction Please use GPS.
Rooms
Dining Room 1
Interior
Interior Features Cable TV Available, Decorative Lighting, Eat-in Kitchen, Granite Counters, High Speed Internet Available, Kitchen Island, Open Floorplan, Pantry, Vaulted Ceiling(s), Walk-In Closet(s)
Heating Central, Electric, Fireplace(s)
Cooling Ceiling Fan(s), Central Air, Electric
Flooring Carpet, Ceramic Tile, Luxury Vinyl Plank
Fireplaces Number 1
Fireplaces Type Glass Doors, Living Room, Stone, Wood Burning
Appliance Dishwasher, Disposal, Electric Cooktop, Electric Oven, Electric Water Heater, Microwave, Convection Oven, Double Oven
Heat Source Central, Electric, Fireplace(s)
Laundry Electric Dryer Hookup, Full Size W/D Area, Washer Hookup
Exterior
Exterior Feature Attached Grill, Barbecue, Built-in Barbecue, Covered Patio/Porch, Rain Gutters, Lighting, Outdoor Grill
Garage Spaces 3.0
Fence Back Yard
Pool Gunite, In Ground
Utilities Available Cable Available, City Sewer, City Water, Concrete, Curbs, Electricity Connected, Sidewalk, Underground Utilities
Roof Type Composition
Garage Yes
Private Pool 1
Building
Lot Description Few Trees, Landscaped, Sprinkler System, Subdivision
Story Two
Foundation Slab
Level or Stories Two
Structure Type Brick
Schools
Elementary Schools Njoshua
Middle Schools Loflin
High Schools Joshua
School District Joshua Isd
Others
Ownership Robert & Kelsa Brown
Acceptable Financing 1031 Exchange, Cash, Conventional, FHA, VA Loan
Listing Terms 1031 Exchange, Cash, Conventional, FHA, VA Loan
Financing Cash
Special Listing Condition Aerial Photo, Survey Available
Read Less
Want to know what your home might be worth? Contact us for a FREE valuation!

Our team is ready to help you sell your home for the highest possible price ASAP

©2024 North Texas Real Estate Information Systems.
Bought with Lauren Cunningham • Randy White Real Estate Svcs






