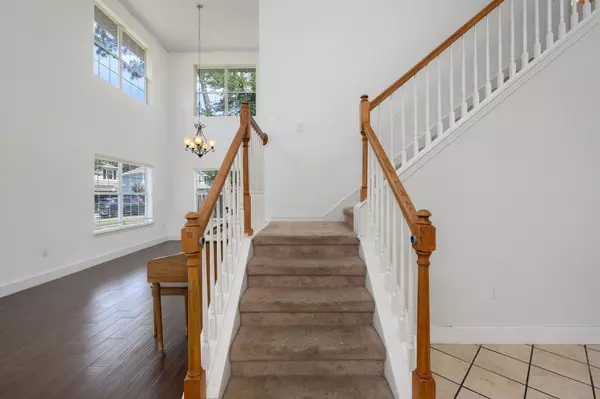$410,000
$449,500
8.8%For more information regarding the value of a property, please contact us for a free consultation.
673 Loblolly Bay Drive Santa Rosa Beach, FL 32459
4 Beds
3 Baths
1,962 SqFt
Key Details
Sold Price $410,000
Property Type Single Family Home
Sub Type Contemporary
Listing Status Sold
Purchase Type For Sale
Square Footage 1,962 sqft
Price per Sqft $208
Subdivision Driftwood Estates
MLS Listing ID 925716
Sold Date 08/16/23
Bedrooms 4
Full Baths 2
Half Baths 1
Construction Status Construction Complete
HOA Fees $75/qua
HOA Y/N Yes
Year Built 2006
Annual Tax Amount $2,915
Tax Year 2022
Lot Size 7,405 Sqft
Acres 0.17
Property Description
Welcome to this stunning 4-bedroom, 2.5-bathroom residence nestled on a spacious corner lot. This charming home offers a perfect blend of modern features and timeless appeal located in Driftwood Estates.Step into the well-appointed kitchen, adorned with stainless steel appliances that effortlessly combine style and functionality. The master bathroom boasts a luxurious double vanity, along with a stand-up shower and a soothing soaker tub, creating an oasis of relaxation.As you enter the dining room, you'll be captivated by the soaring high ceilings, creating an airy and elegant ambiance for entertaining guests. The main living areas showcase beautiful flooring, adding warmth and sophistication. SELLER TO PROVIDE NEW ROOF AND WATER HEATER PRIOR TO CLOSE WITH AN ACCEPTED OFFER!
Location
State FL
County Walton
Area 16 - North Santa Rosa Beach
Zoning Resid Single Family
Rooms
Guest Accommodations Pets Allowed,Picnic Area,Playground,Pool
Kitchen First
Interior
Interior Features Breakfast Bar, Ceiling Raised, Ceiling Vaulted, Fireplace, Floor Tile, Floor WW Carpet, Pantry, Washer/Dryer Hookup
Appliance Auto Garage Door Opn, Dishwasher, Disposal, Microwave, Oven Self Cleaning, Stove/Oven Electric
Exterior
Exterior Feature Columns, Patio Open, Porch
Garage Garage Attached
Garage Spaces 2.0
Pool None
Community Features Pets Allowed, Picnic Area, Playground, Pool
Utilities Available Electric, Public Sewer, Public Water
Private Pool No
Building
Lot Description Corner
Story 2.0
Structure Type Frame,Roof Composite Shngl,Slab,Stucco,Trim Vinyl
Construction Status Construction Complete
Schools
Elementary Schools Van R Butler
Others
HOA Fee Include Accounting,Management,Recreational Faclty
Assessment Amount $227
Energy Description AC - Central Elect,Heat Cntrl Electric,Water Heater - Elect
Financing Conventional,FHA,VA
Read Less
Want to know what your home might be worth? Contact us for a FREE valuation!

Our team is ready to help you sell your home for the highest possible price ASAP
Bought with LSI Co LLC






