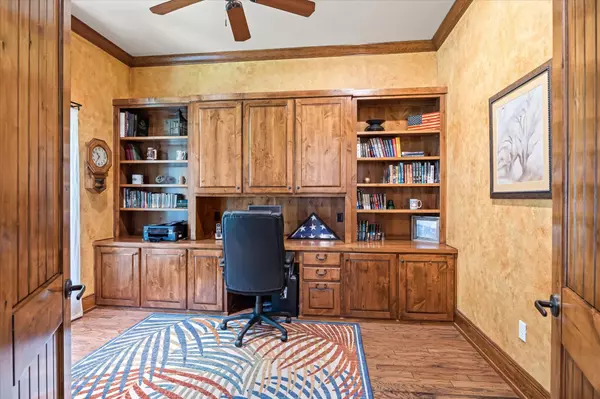$675,000
For more information regarding the value of a property, please contact us for a free consultation.
7406 Hampton Drive Granbury, TX 76049
3 Beds
2 Baths
2,724 SqFt
Key Details
Property Type Single Family Home
Sub Type Single Family Residence
Listing Status Sold
Purchase Type For Sale
Square Footage 2,724 sqft
Price per Sqft $247
Subdivision Pecan Plantation
MLS Listing ID 20356066
Sold Date 08/18/23
Style Traditional
Bedrooms 3
Full Baths 2
HOA Fees $200/mo
HOA Y/N Mandatory
Year Built 2003
Annual Tax Amount $5,893
Lot Size 1.939 Acres
Acres 1.939
Lot Dimensions 316x287x276x289
Property Description
Resort Living on treed 2-acres. Step inside & be greeted by the inviting ambiance of this 2724 sq ft home, 3 beds, 2 baths, 2 living, office. Perfect for accommodating a growing family or hosting guests who won't want to leave this retreat. Working from home is easy in this office space. Escape to the serene outdoors & discover your very own screened back patio. Picture yourself sipping your morning coffee, basking in the beauty of nature. It's the ideal spot to unwind after a long day or to entertain guests. Pecan Plantation is truly a slice of Heaven. Access to Lake Granbury & Brazos River. This gated & guarded community boasts an impressive array of amenities, 2 golf courses, 2 airstips, 2 sparkling pools, marina, horse stables, archery range, campground, walking trails, pickle ball, basket ball & tennis courts. Socialize at the country club & community ctr. Convenient, has grocery store, gas station, bank, car wash, liquor store & restaurants, doctors, hair salon & more! New Roof!
Location
State TX
County Hood
Community Airport/Runway, Boat Ramp, Campground, Club House, Community Dock, Community Pool, Fishing, Fitness Center, Gated, Golf, Greenbelt, Guarded Entrance, Horse Facilities, Jogging Path/Bike Path, Lake, Marina, Park, Perimeter Fencing, Playground, Pool, Restaurant, Rv Parking, Sidewalks, Stable(S), Tennis Court(S), Other
Direction From Highway 377 turn onto Fall Creek Highway, then Right into Pecan Plantation, must stop at gate with your ID and realtor, From Monticello at entrance continue through the Circle to Monticello, then Left on Hampton, House on Left, Sign on property
Rooms
Dining Room 2
Interior
Interior Features Built-in Features, Built-in Wine Cooler, Cable TV Available, Decorative Lighting, Dry Bar, Granite Counters, High Speed Internet Available, Kitchen Island, Open Floorplan, Pantry, Sound System Wiring, Walk-In Closet(s)
Heating Central, Fireplace(s), Propane
Cooling Ceiling Fan(s), Central Air, Electric, Multi Units, Roof Turbine(s)
Flooring Carpet, Ceramic Tile, Wood
Fireplaces Number 1
Fireplaces Type Gas Starter, Living Room, Stone, Wood Burning
Appliance Built-in Refrigerator, Dishwasher, Disposal, Electric Oven, Gas Cooktop, Microwave, Double Oven, Plumbed For Gas in Kitchen, Tankless Water Heater, Vented Exhaust Fan
Heat Source Central, Fireplace(s), Propane
Laundry Utility Room, Full Size W/D Area, Washer Hookup
Exterior
Exterior Feature Attached Grill, Barbecue, Covered Patio/Porch, Gas Grill, Rain Gutters
Garage Spaces 2.0
Fence Back Yard, Wrought Iron
Community Features Airport/Runway, Boat Ramp, Campground, Club House, Community Dock, Community Pool, Fishing, Fitness Center, Gated, Golf, Greenbelt, Guarded Entrance, Horse Facilities, Jogging Path/Bike Path, Lake, Marina, Park, Perimeter Fencing, Playground, Pool, Restaurant, RV Parking, Sidewalks, Stable(s), Tennis Court(s), Other
Utilities Available Asphalt, Cable Available, Electricity Available, MUD Water, Outside City Limits, Septic, Underground Utilities
Roof Type Composition
Garage Yes
Building
Lot Description Acreage, Interior Lot, Landscaped, Level, Lrg. Backyard Grass, Many Trees, Park View, Sprinkler System, Subdivision
Story One
Foundation Slab
Level or Stories One
Structure Type Brick
Schools
Elementary Schools Acton
Middle Schools Acton
High Schools Granbury
School District Granbury Isd
Others
Restrictions Architectural,Deed,No Mobile Home
Ownership See Agent
Acceptable Financing Cash, Conventional, FHA, VA Loan
Listing Terms Cash, Conventional, FHA, VA Loan
Financing Conventional
Special Listing Condition Deed Restrictions, Survey Available
Read Less
Want to know what your home might be worth? Contact us for a FREE valuation!

Our team is ready to help you sell your home for the highest possible price ASAP

©2024 North Texas Real Estate Information Systems.
Bought with Misty Leatherwood • Cates & Company






