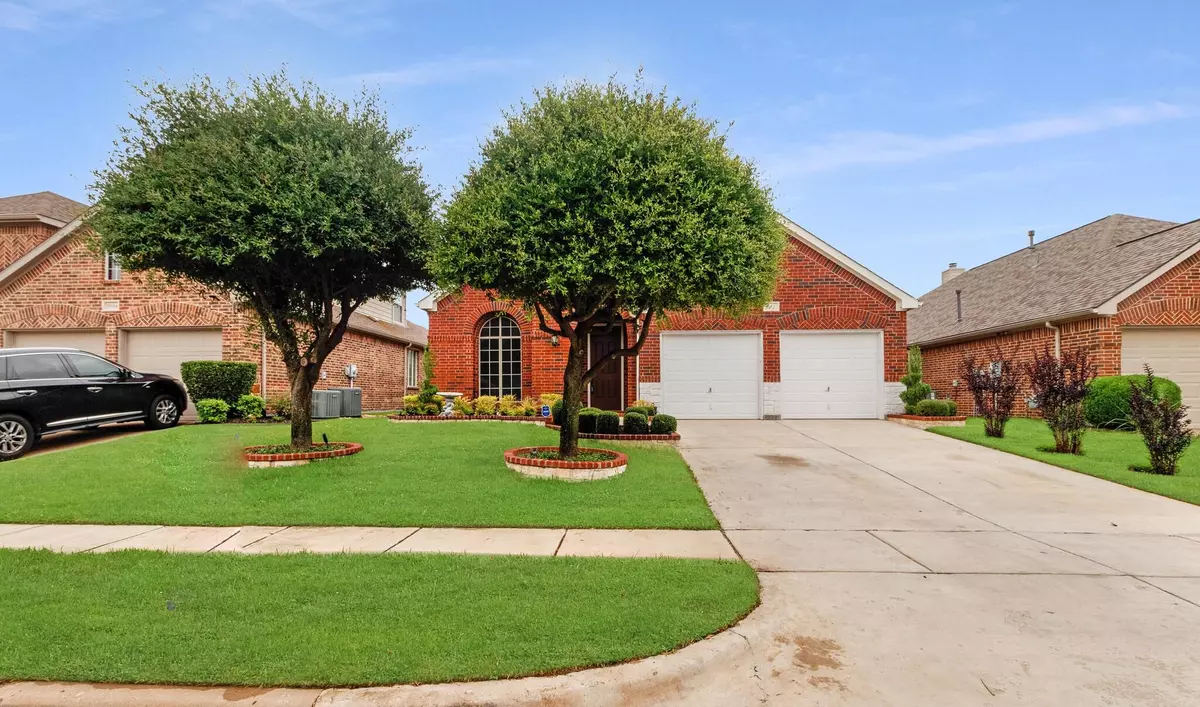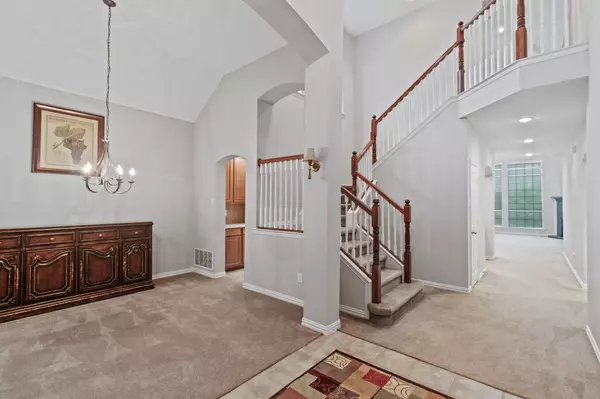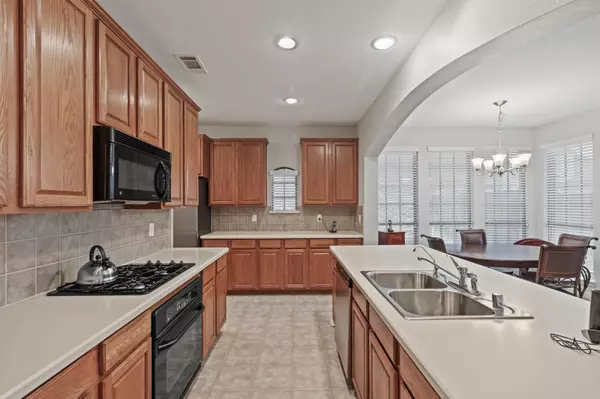$430,000
For more information regarding the value of a property, please contact us for a free consultation.
7048 Northstar Drive Grand Prairie, TX 75054
4 Beds
3 Baths
2,652 SqFt
Key Details
Property Type Single Family Home
Sub Type Single Family Residence
Listing Status Sold
Purchase Type For Sale
Square Footage 2,652 sqft
Price per Sqft $162
Subdivision Cove At Grand Peninsula The
MLS Listing ID 20358188
Sold Date 08/18/23
Style Traditional
Bedrooms 4
Full Baths 3
HOA Fees $32
HOA Y/N Mandatory
Year Built 2005
Annual Tax Amount $9,135
Lot Size 6,054 Sqft
Acres 0.139
Property Description
This one owner Highland home is immaculately taken care of! It beams with the pride of homeownership. The drive up appeal is stunning with professional , easy to care for landscaping. The kitchen opens to eat in area and living room with high ceilings. Kitchen features gas stove and tall cabinets and a butler area to the dining room. Two bedrooms (or use one as office) down, including main. En-suite off master features a huge walk in closet, double sinks and separate tub and standing shower. Two sizable secondary bedrooms located upstairs along with a second living area that can be used for an entertainment space or living area. Owner has recently painted and replaced all window sills with cedar wood, added cedar wood cabinets to laundry room. Back 8ft tall cedar fence promotes privacy. Too many improvements to list! New front yard sod, new dishwasher, newer roof, water softening system, French drains, newly painted. Buyer and Buyers Agent to verify all information and measurements.
Location
State TX
County Tarrant
Community Club House, Community Pool, Greenbelt, Jogging Path/Bike Path, Lake, Sidewalks
Direction Use GPS
Rooms
Dining Room 2
Interior
Interior Features Cable TV Available, Chandelier, Decorative Lighting, Double Vanity, Eat-in Kitchen, Granite Counters, Open Floorplan, Pantry, Vaulted Ceiling(s), Walk-In Closet(s)
Heating Central, Fireplace(s), Natural Gas
Cooling Ceiling Fan(s), Central Air
Flooring Carpet, Tile
Fireplaces Number 1
Fireplaces Type Brick, Gas, Gas Logs, Gas Starter, Glass Doors, Great Room, Raised Hearth, Wood Burning
Appliance Dishwasher, Disposal, Gas Cooktop, Gas Oven, Water Softener
Heat Source Central, Fireplace(s), Natural Gas
Laundry Gas Dryer Hookup, Utility Room, Full Size W/D Area, Washer Hookup
Exterior
Exterior Feature Rain Gutters, Private Yard
Garage Spaces 2.0
Fence Back Yard, Fenced, High Fence, Wood
Community Features Club House, Community Pool, Greenbelt, Jogging Path/Bike Path, Lake, Sidewalks
Utilities Available Cable Available, City Sewer, City Water, Curbs, Electricity Connected, Individual Gas Meter, Individual Water Meter, Phone Available
Garage Yes
Building
Lot Description Landscaped, Sprinkler System
Story Two
Foundation Slab
Level or Stories Two
Schools
Elementary Schools Anna May Daulton
High Schools Mansfield Lake Ridge
School District Mansfield Isd
Others
Restrictions Deed
Ownership See Agent
Acceptable Financing Cash, Conventional, FHA, VA Loan
Listing Terms Cash, Conventional, FHA, VA Loan
Financing Conventional
Special Listing Condition Deed Restrictions, Survey Available, Utility Easement
Read Less
Want to know what your home might be worth? Contact us for a FREE valuation!

Our team is ready to help you sell your home for the highest possible price ASAP

©2024 North Texas Real Estate Information Systems.
Bought with Kimberly Marshall • eXp Realty, LLC






