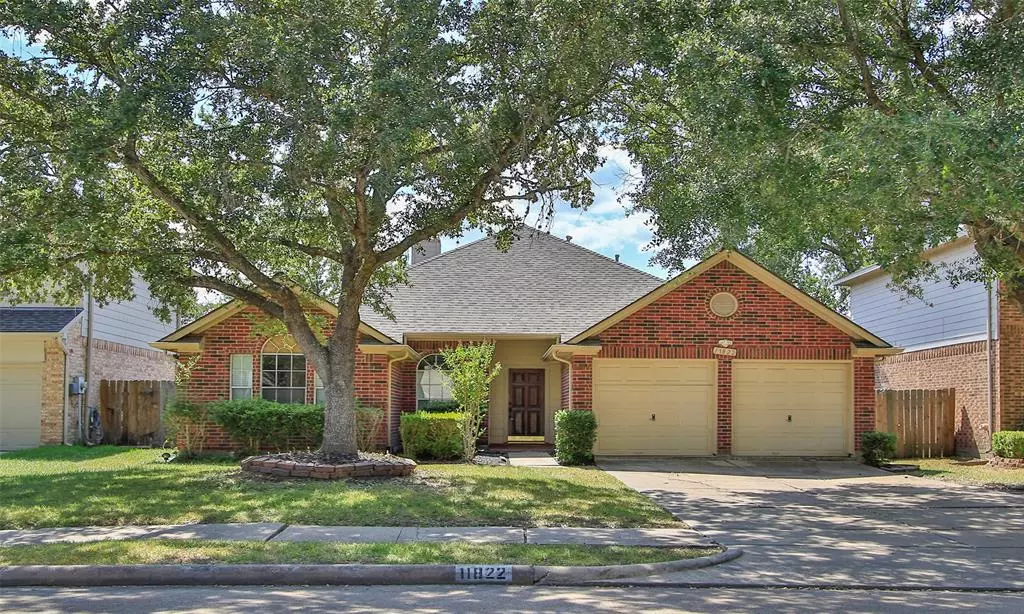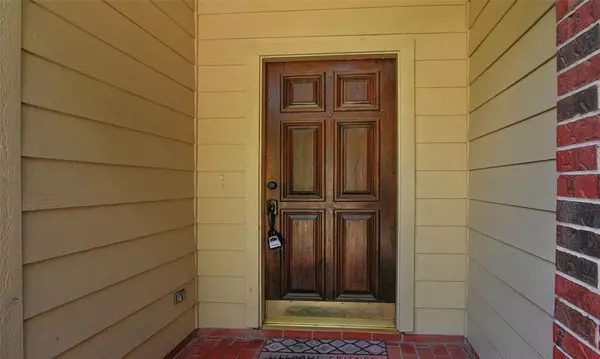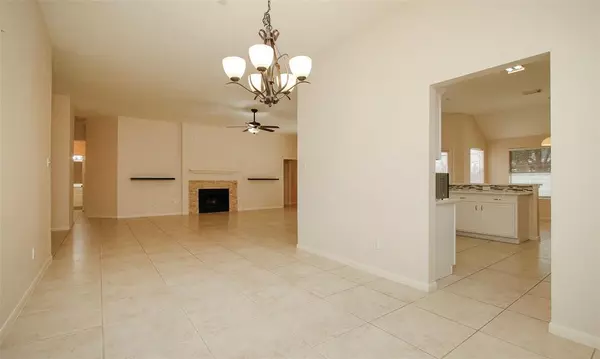$317,950
For more information regarding the value of a property, please contact us for a free consultation.
11822 Gardner Park LN Sugar Land, TX 77498
3 Beds
2 Baths
2,048 SqFt
Key Details
Property Type Single Family Home
Listing Status Sold
Purchase Type For Sale
Square Footage 2,048 sqft
Price per Sqft $147
Subdivision Park Pointe Sec 2
MLS Listing ID 83209386
Sold Date 08/25/23
Style Traditional
Bedrooms 3
Full Baths 2
HOA Fees $62/ann
HOA Y/N 1
Year Built 1996
Annual Tax Amount $6,516
Tax Year 2022
Lot Size 6,354 Sqft
Acres 0.1459
Property Description
Welcome to this charming and cozy home, ideally situated in a fantastic location! Step inside to discover beautiful tile flooring throughout the house, separated breakfast and dining room, adding a touch of elegance to your living spaces. The convenience of having a refrigerator, washer, and dryer included allows you to move in and start enjoying your new home immediately. The Property is located within the boundaries of highly-rated schools, providing an excellent education for your family. For shopping enthusiasts, the Sugar Land shopping center and Town Sqaure are just a short 9-minute drive away, offering a plethora of dining, retail, and entertainment options.
With quick access to HW6 and Hwy 90, your daily commute and travel adventures will be a breeze. Schedule a viewing today and experience the true essence of a warm and inviting home.
Location
State TX
County Fort Bend
Area Sugar Land West
Rooms
Bedroom Description All Bedrooms Down,Primary Bed - 1st Floor,Primary Bed - 2nd Floor,Primary Bed - 3rd Floor,Walk-In Closet
Other Rooms Breakfast Room, Formal Dining, Formal Living, Home Office/Study
Kitchen Kitchen open to Family Room, Pantry
Interior
Interior Features Dryer Included, Fire/Smoke Alarm, High Ceiling, Prewired for Alarm System, Refrigerator Included, Washer Included
Heating Central Gas
Cooling Central Electric
Flooring Tile
Fireplaces Number 1
Fireplaces Type Gas Connections, Gaslog Fireplace
Exterior
Exterior Feature Back Yard, Back Yard Fenced, Covered Patio/Deck, Fully Fenced
Garage Attached Garage
Garage Spaces 2.0
Garage Description Auto Garage Door Opener
Roof Type Composition
Street Surface Concrete
Private Pool No
Building
Lot Description Subdivision Lot
Story 1
Foundation Slab
Lot Size Range 0 Up To 1/4 Acre
Water Water District
Structure Type Brick,Cement Board
New Construction No
Schools
Elementary Schools Lakeview Elementary School (Fort Bend)
Middle Schools Garcia Middle School (Fort Bend)
High Schools Austin High School (Fort Bend)
School District 19 - Fort Bend
Others
Senior Community No
Restrictions Deed Restrictions
Tax ID 6135-02-003-0040-907
Ownership Full Ownership
Energy Description Ceiling Fans,Digital Program Thermostat,Energy Star Appliances
Acceptable Financing Cash Sale, Conventional, FHA, VA
Tax Rate 2.5468
Disclosures Mud, Sellers Disclosure
Listing Terms Cash Sale, Conventional, FHA, VA
Financing Cash Sale,Conventional,FHA,VA
Special Listing Condition Mud, Sellers Disclosure
Read Less
Want to know what your home might be worth? Contact us for a FREE valuation!

Our team is ready to help you sell your home for the highest possible price ASAP

Bought with Texas United Realty






