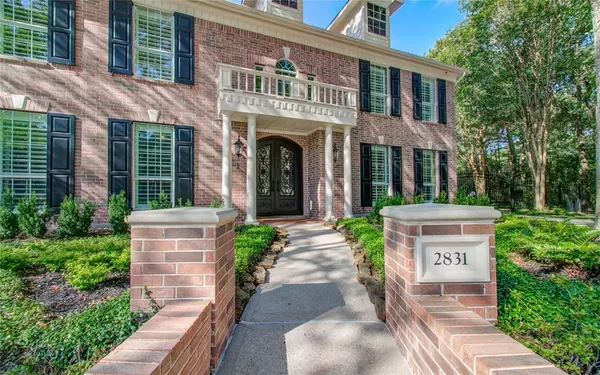$675,000
For more information regarding the value of a property, please contact us for a free consultation.
2831 Whispering Fern CT Houston, TX 77345
5 Beds
3.1 Baths
4,116 SqFt
Key Details
Property Type Single Family Home
Listing Status Sold
Purchase Type For Sale
Square Footage 4,116 sqft
Price per Sqft $154
Subdivision Kings Point Village
MLS Listing ID 3081939
Sold Date 08/25/23
Style Traditional
Bedrooms 5
Full Baths 3
Half Baths 1
HOA Fees $61/ann
HOA Y/N 1
Year Built 1998
Annual Tax Amount $11,643
Tax Year 2022
Lot Size 0.286 Acres
Acres 0.2862
Property Description
Stunning home nestled on an oversized cul-de-sac/greenbelt lot, creating a peaceful, private retreat just steps from schools & parks*All brick exterior & gorgeous iron double entry doors lead inside to premium flooring throughout*Study w/ French doors*LARGE island kitchen w/ granite countertops, HUGE walk-in pantry, gas cooktop, dbl ovens, abundant cabinets*Retreat to the primary bedroom & en-suite bath w/ double sinks, separate shower, spa tub, 2 walk-in closets*Upstairs, find 4 generously sized secondary bedrooms w/ 9 foot ceilings & walk-in closets, 2 full baths*LARGE, enclosed game room w/ raised ceilings offers endless possibilities for leisure and entertainment*HUGE GR closet w/ access to TX basement*Outback enjoy the heated pool, spa, fire table & lush landscaping embraced by 2 charming pergolas featuring an outdoor kitchen, dining area, & entertainment space*Oversized 3-car garage*Schedule a tour today to explore the countless features that make this home truly extraordinary!
Location
State TX
County Harris
Community Kingwood
Area Kingwood East
Interior
Heating Central Gas
Cooling Central Electric
Flooring Carpet, Travertine, Wood
Fireplaces Number 1
Exterior
Exterior Feature Back Yard Fenced, Covered Patio/Deck, Outdoor Kitchen, Patio/Deck, Private Driveway, Side Yard, Spa/Hot Tub, Sprinkler System
Garage Attached/Detached Garage
Garage Spaces 3.0
Pool Heated, In Ground
Roof Type Composition
Private Pool Yes
Building
Lot Description Cul-De-Sac, Greenbelt, Subdivision Lot
Story 2
Foundation Slab
Lot Size Range 1/4 Up to 1/2 Acre
Sewer Public Sewer
Water Public Water
Structure Type Brick,Wood
New Construction No
Schools
Elementary Schools Willow Creek Elementary School (Humble)
Middle Schools Riverwood Middle School
High Schools Kingwood High School
School District 29 - Humble
Others
Senior Community No
Restrictions Deed Restrictions
Tax ID 117-684-003-0049
Ownership Full Ownership
Tax Rate 2.4698
Disclosures Sellers Disclosure
Special Listing Condition Sellers Disclosure
Read Less
Want to know what your home might be worth? Contact us for a FREE valuation!

Our team is ready to help you sell your home for the highest possible price ASAP

Bought with Keller Williams Realty Professionals






