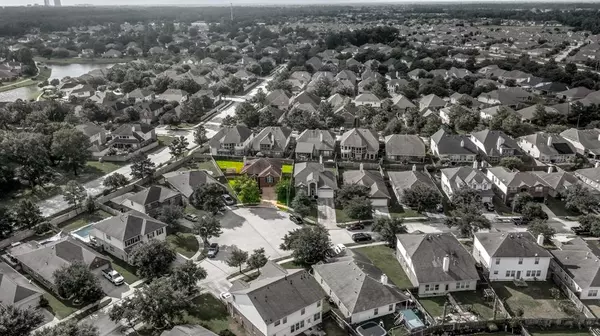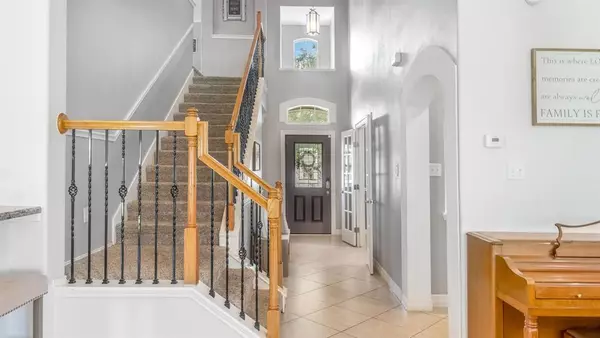$379,900
For more information regarding the value of a property, please contact us for a free consultation.
30315 Emerson Creek DR Spring, TX 77386
4 Beds
2.1 Baths
2,862 SqFt
Key Details
Property Type Single Family Home
Listing Status Sold
Purchase Type For Sale
Square Footage 2,862 sqft
Price per Sqft $135
Subdivision Canyon Gate At Legends Ranch
MLS Listing ID 88150352
Sold Date 08/28/23
Style Traditional
Bedrooms 4
Full Baths 2
Half Baths 1
HOA Fees $82/ann
HOA Y/N 1
Year Built 2006
Annual Tax Amount $6,879
Tax Year 2022
Lot Size 9,290 Sqft
Acres 0.2133
Property Description
This backyard is huge! Nestled within the guard gated Legends Ranch subdivision, this 4 bedroom 2.5 bath home has everything you need. It is complete with an office downstairs, spacious living, open kitchen and breakfast nook large enough for an eight person table. The covered back porch extends the length of the home ready for relaxing or enjoying your dinner al fresco. Upstairs you will find a significant secondary living space and sizable bedrooms. With easy access to everything The Woodlands has to offer, IAH, the Exxon campus and a quick commute downtown, this location is ideal!
Location
State TX
County Montgomery
Area Spring Northeast
Rooms
Bedroom Description All Bedrooms Up,Walk-In Closet
Other Rooms Breakfast Room, Family Room, Formal Dining, Gameroom Up, Home Office/Study, Utility Room in House
Kitchen Breakfast Bar, Island w/o Cooktop, Kitchen open to Family Room, Pantry
Interior
Interior Features Alarm System - Owned, Crown Molding, Fire/Smoke Alarm, High Ceiling
Heating Central Gas
Cooling Central Electric
Flooring Carpet, Tile
Fireplaces Number 1
Fireplaces Type Gas Connections
Exterior
Exterior Feature Back Yard Fenced, Controlled Subdivision Access, Covered Patio/Deck, Sprinkler System, Storage Shed
Garage Attached Garage
Garage Spaces 2.0
Garage Description Auto Garage Door Opener
Roof Type Composition
Private Pool No
Building
Lot Description Cul-De-Sac
Story 2
Foundation Slab
Lot Size Range 0 Up To 1/4 Acre
Water Water District
Structure Type Brick,Wood
New Construction No
Schools
Elementary Schools Birnham Woods Elementary School
Middle Schools York Junior High School
High Schools Grand Oaks High School
School District 11 - Conroe
Others
HOA Fee Include Grounds,Recreational Facilities
Restrictions Deed Restrictions
Tax ID 3283-06-02800
Energy Description Ceiling Fans,Digital Program Thermostat
Acceptable Financing Cash Sale, Conventional, FHA, VA
Tax Rate 2.3751
Disclosures Exclusions, Mud, Sellers Disclosure
Listing Terms Cash Sale, Conventional, FHA, VA
Financing Cash Sale,Conventional,FHA,VA
Special Listing Condition Exclusions, Mud, Sellers Disclosure
Read Less
Want to know what your home might be worth? Contact us for a FREE valuation!

Our team is ready to help you sell your home for the highest possible price ASAP

Bought with HH Premier Realty, LLC






