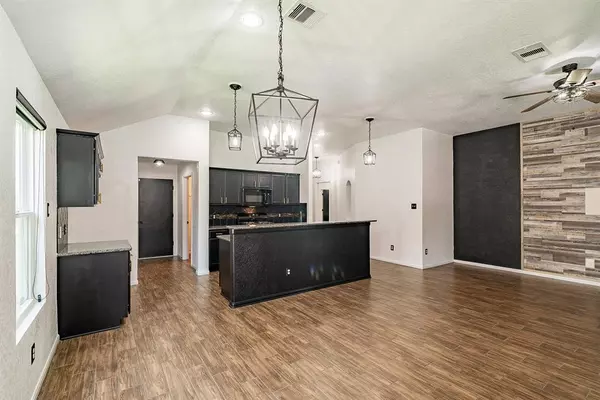$309,900
For more information regarding the value of a property, please contact us for a free consultation.
3019 Vita Dolce DR Katy, TX 77493
3 Beds
2 Baths
1,653 SqFt
Key Details
Property Type Single Family Home
Listing Status Sold
Purchase Type For Sale
Square Footage 1,653 sqft
Price per Sqft $181
Subdivision Morton Creek Ranch Sec 13
MLS Listing ID 82883210
Sold Date 09/07/23
Style Traditional
Bedrooms 3
Full Baths 2
HOA Fees $49/ann
HOA Y/N 1
Year Built 2018
Annual Tax Amount $6,929
Tax Year 2022
Lot Size 4,950 Sqft
Acres 0.1136
Property Description
Seller purchased this home with a modern farmhouse design because they loved it and thought you will, too! Home was purchased without a range, so a brand new one was installed. The bedrooms and bathrooms have been freshly painted and new carpet was added to the bedrooms. Ceramic plank tile covers the floors in the common areas and the covered patio. The kitchen features granite countertops and stainless steel appliances and gold door hardware plus cabinet organizers. Bench added to the service hall. Modern blinds in all rooms. Extra plank tiles and planks for the living room accent wall will remain. Don't care for the black finishes? Seller may be willing to neutralize them.
Primary bathroom has a double tiled shower. A great covered patio is off the living room, perfect for movie night. Storage shed stays. This is a must see!
Location
State TX
County Harris
Area Katy - North
Rooms
Bedroom Description All Bedrooms Down,Primary Bed - 1st Floor,Split Plan,Walk-In Closet
Other Rooms 1 Living Area, Utility Room in House
Master Bathroom Primary Bath: Separate Shower
Kitchen Breakfast Bar, Kitchen open to Family Room, Pantry
Interior
Heating Central Gas
Cooling Central Electric
Flooring Carpet, Tile
Exterior
Exterior Feature Back Yard Fenced, Covered Patio/Deck, Storage Shed
Garage Attached Garage
Garage Spaces 2.0
Garage Description Auto Garage Door Opener
Roof Type Composition
Private Pool No
Building
Lot Description Subdivision Lot
Story 1
Foundation Slab
Lot Size Range 0 Up To 1/4 Acre
Water Water District
Structure Type Brick,Cement Board
New Construction No
Schools
Elementary Schools Leonard Elementary School (Katy)
Middle Schools Stockdick Junior High School
High Schools Paetow High School
School District 30 - Katy
Others
Senior Community No
Restrictions Deed Restrictions
Tax ID 138-864-001-0021
Energy Description Ceiling Fans
Acceptable Financing Cash Sale, Conventional, VA
Tax Rate 3.1872
Disclosures Sellers Disclosure
Listing Terms Cash Sale, Conventional, VA
Financing Cash Sale,Conventional,VA
Special Listing Condition Sellers Disclosure
Read Less
Want to know what your home might be worth? Contact us for a FREE valuation!

Our team is ready to help you sell your home for the highest possible price ASAP

Bought with RE/MAX Southwest






