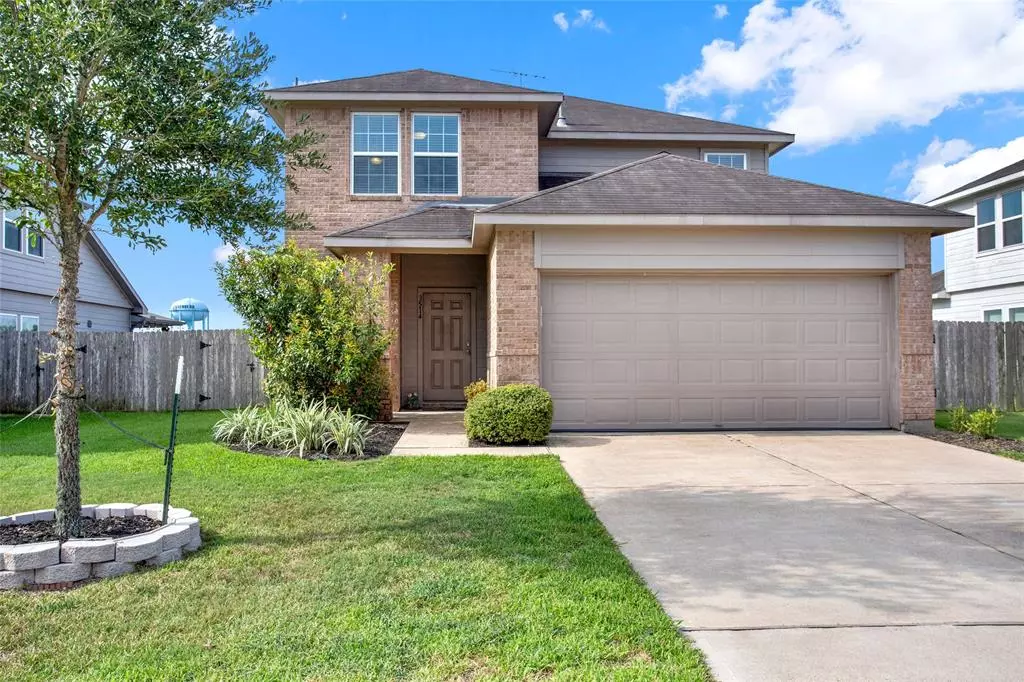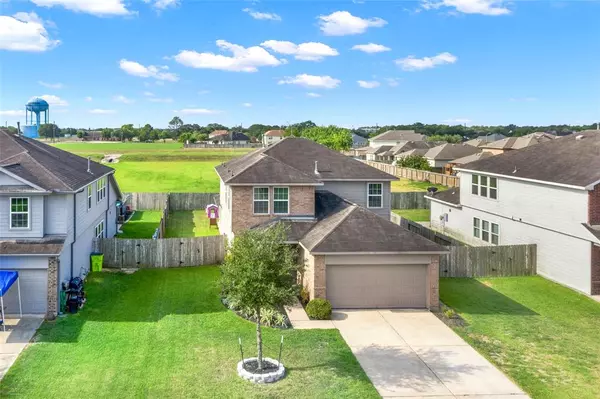$319,900
For more information regarding the value of a property, please contact us for a free consultation.
3514 Creole Bay LN Rosenberg, TX 77471
4 Beds
2.1 Baths
2,129 SqFt
Key Details
Property Type Single Family Home
Listing Status Sold
Purchase Type For Sale
Square Footage 2,129 sqft
Price per Sqft $150
Subdivision Bayou Crossing Sec 3
MLS Listing ID 35045904
Sold Date 09/12/23
Style Traditional
Bedrooms 4
Full Baths 2
Half Baths 1
Year Built 2015
Annual Tax Amount $4,566
Tax Year 2022
Lot Size 7,200 Sqft
Acres 0.1653
Property Description
Come fall in love w/ this stunning 4 bed, 2.5 bath brick home that is warm, welcoming & characterful offering an impressive & unique array of features inside & out! The residence has been updated & epitomizes the feeling of 'home' graced w/ lovely laminate wood floors in its living area, tile floors in it's large breakfast area & beautiful gourmet kitchen, adorned w/ granite countertops & tile backsplash. The utility room is located on the 1st flr w/ extended storage area & hidaway. The primary bedroom is located on the 1st floor w/ His & Hers sink vanity, a glass shower, deep garden tub, & large walk-in closet. A spacious game room awaits you upstairs along w/ the remaining 3 bedrooms. The residence sits on a 7200 sf lot w/ a large backyard, extended slab & ample room for entertaining & relaxation. No back neighbors. NO HOA. The neighborhood is less than a mile away from multiple restaurants, convenience stations and home improvement stores, & only 40 minutes from downtown Houston.
Location
State TX
County Fort Bend
Area Fort Bend South/Richmond
Rooms
Bedroom Description Primary Bed - 1st Floor,Walk-In Closet
Other Rooms Family Room, Kitchen/Dining Combo, Living Area - 1st Floor, Utility Room in House
Master Bathroom Half Bath, Primary Bath: Double Sinks
Kitchen Kitchen open to Family Room
Interior
Interior Features Alarm System - Owned, Dryer Included, Refrigerator Included, Washer Included
Heating Central Electric
Cooling Central Electric
Exterior
Garage Attached Garage
Garage Spaces 2.0
Roof Type Composition
Street Surface Concrete,Curbs
Private Pool No
Building
Lot Description Subdivision Lot
Story 2
Foundation Slab
Lot Size Range 0 Up To 1/4 Acre
Sewer Public Sewer
Water Public Water
Structure Type Brick
New Construction No
Schools
Elementary Schools Ray Elementary School (Lamar)
Middle Schools Navarro/George Junior High School
High Schools Terry High School
School District 33 - Lamar Consolidated
Others
Senior Community No
Restrictions Deed Restrictions
Tax ID 1415-03-001-0210-901
Acceptable Financing Cash Sale, Conventional, FHA, VA
Tax Rate 2.0482
Disclosures Sellers Disclosure
Listing Terms Cash Sale, Conventional, FHA, VA
Financing Cash Sale,Conventional,FHA,VA
Special Listing Condition Sellers Disclosure
Read Less
Want to know what your home might be worth? Contact us for a FREE valuation!

Our team is ready to help you sell your home for the highest possible price ASAP

Bought with Pearl Partner Group






