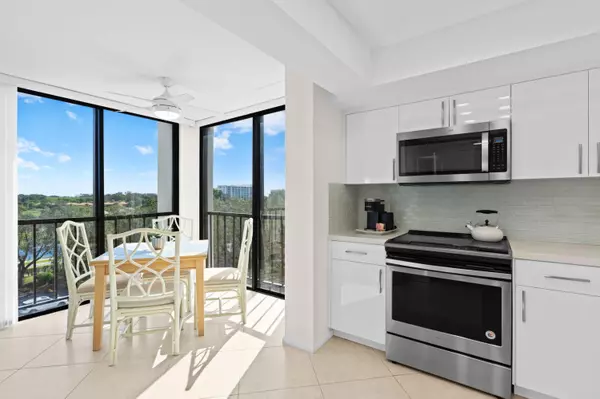Bought with Boca West Realty LLC
$325,000
$329,000
1.2%For more information regarding the value of a property, please contact us for a free consultation.
7847 Lakeside BLVD 1062 Boca Raton, FL 33434
2 Beds
2 Baths
1,255 SqFt
Key Details
Sold Price $325,000
Property Type Condo
Sub Type Condo/Coop
Listing Status Sold
Purchase Type For Sale
Square Footage 1,255 sqft
Price per Sqft $258
Subdivision Lakewood Midrise Condo
MLS Listing ID RX-10899400
Sold Date 09/13/23
Bedrooms 2
Full Baths 2
Construction Status Resale
Membership Fee $90,000
HOA Fees $718/mo
HOA Y/N Yes
Year Built 1976
Annual Tax Amount $1,265
Tax Year 2022
Lot Size 270 Sqft
Property Description
Stunning LAKE FRONT Condo in Boca Raton's #1 Most Luxurious Country Club of Boca West! Beautiful 2 BR | 2 BA Condo with Lake & Pool Views! Large Screened Balcony! Bright Open Split Floor Plan | Large Sliding Glass Doors | Volume Ceilings |Recessed Lighting |Wet Bar | Ceramic Tile Floors. Beautiful Updated Eat-In Kitchen, White Cabinets, Quartz Countertops, Tile Backsplash & Stainless-Steel Appliances. Large Primary Bedroom, Walk-In Closet | En-suite. Laundry in Unit. Resort-Like Community Pool. Minutes to Beach, Famous Delray Beach Atlantic Avenue, FAU, Downtown Mizner Park! A+ Rated Schools.
Location
State FL
County Palm Beach
Community Boca West
Area 4660
Zoning AR
Rooms
Other Rooms Family, Laundry-Inside, Storage
Master Bath Combo Tub/Shower, Mstr Bdrm - Ground
Interior
Interior Features Closet Cabinets, Ctdrl/Vault Ceilings, Foyer, Split Bedroom, Walk-in Closet, Wet Bar
Heating Central, Electric
Cooling Central, Electric
Flooring Ceramic Tile
Furnishings Furniture Negotiable,Unfurnished
Exterior
Exterior Feature Covered Balcony
Garage Assigned, Guest
Utilities Available Public Sewer, Public Water
Amenities Available Cafe/Restaurant, Clubhouse, Community Room, Fitness Center, Game Room, Lobby, Manager on Site, Pickleball, Playground, Pool, Putting Green, Shuffleboard, Sidewalks, Tennis, Whirlpool
Waterfront Description Lake
View Golf, Lake, Pool
Exposure East
Private Pool No
Building
Lot Description 1 to < 2 Acres
Story 8.00
Foundation CBS, Concrete
Unit Floor 1062
Construction Status Resale
Schools
Elementary Schools Whispering Pines Elementary School
Middle Schools Omni Middle School
High Schools Spanish River Community High School
Others
Pets Allowed No
Senior Community No Hopa
Restrictions Buyer Approval
Security Features Gate - Manned
Acceptable Financing Cash, Conventional
Membership Fee Required Yes
Listing Terms Cash, Conventional
Financing Cash,Conventional
Read Less
Want to know what your home might be worth? Contact us for a FREE valuation!

Our team is ready to help you sell your home for the highest possible price ASAP






