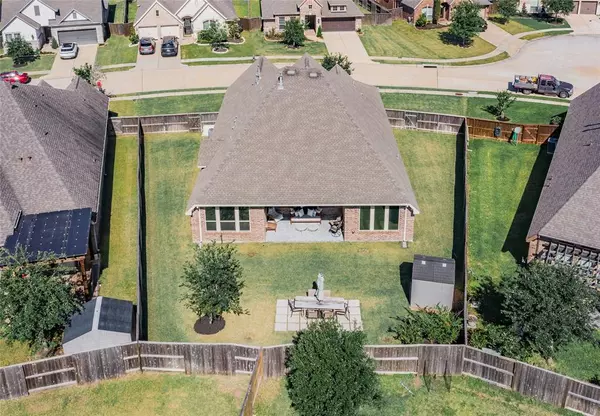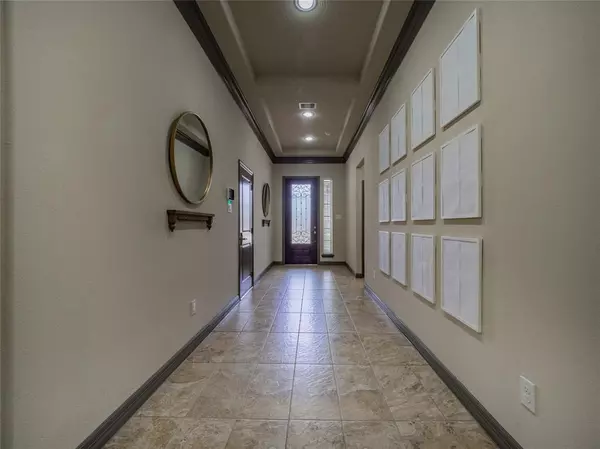$419,500
For more information regarding the value of a property, please contact us for a free consultation.
3503 Whitman DR Iowa Colony, TX 77583
4 Beds
3 Baths
2,533 SqFt
Key Details
Property Type Single Family Home
Listing Status Sold
Purchase Type For Sale
Square Footage 2,533 sqft
Price per Sqft $164
Subdivision Meridiana Sec 4 A0515 Ht&Brr
MLS Listing ID 18298214
Sold Date 09/22/23
Style Contemporary/Modern,Ranch
Bedrooms 4
Full Baths 3
HOA Fees $96/ann
HOA Y/N 1
Year Built 2018
Annual Tax Amount $11,726
Tax Year 2023
Lot Size 9,997 Sqft
Acres 0.2295
Property Description
GREAT PLACE TO CALL HOME FEATURES FULL HOUSE GENERATOR 2 YRS OLD PROVIDING CONTINUOUS POWER FOR THIS SINGLE STORY 4 SPACIOUS BEDROOMS, THREE FULL BATHS-OFFICE W/FRENCH DOORS-OPEN FLOOR PLAN-KTICHEN W/ISLAND, AMPLE COUNTER/CABIENT SPACE,STAINLESS STEEL APPLIANCES LESS THAN 1 YR OLD,(ALL APPLIANCES STAY WITH HOME) GRANITE COUNTER TOPS W/GORGEOUS BACKSPLASH-LIVING ROOM W/COZY GAS CORNER FIREPLACE-GREAT FOR ENTERTAINING-DINING AREA OVERLOOKING THE BACKYARD-PLENTY OF NATURAL LINE-CEILING FANS IN ALL BEDROOMS-SURROUND SOUND LIVING ROOM AND PATIO WITH SPEAKERS-WINDOWS ARE TINTED ON BACK WALL-COVERED PATIO STAMPED CONCRETE-ENJOY ALL THE AMENITIES SUCH AS THE LAZY RIVER WITH WAVE POOL,PICKLE BALL,DISC GOLF JUST TO NAME A FEW-FROM DAYCARE TO HIGH SCHOOL YOUR CHILDREN NEVER HAVE TO LEAVE THE SUBDIVISION-CALL TODAY FOR YOUR PERSONAL SHOWING YOU WILL NOT BE DISAPPOINTED-HOME IS MOVE IN READY
Location
State TX
County Brazoria
Community Meridiana
Area Alvin North
Rooms
Bedroom Description All Bedrooms Down
Other Rooms Family Room, Home Office/Study, Kitchen/Dining Combo, Living/Dining Combo, Utility Room in House
Master Bathroom Primary Bath: Double Sinks, Primary Bath: Separate Shower, Primary Bath: Soaking Tub, Secondary Bath(s): Double Sinks, Secondary Bath(s): Tub/Shower Combo, Vanity Area
Den/Bedroom Plus 4
Kitchen Breakfast Bar, Island w/o Cooktop, Kitchen open to Family Room, Pantry
Interior
Interior Features Alarm System - Owned, Window Coverings, Dryer Included, Fire/Smoke Alarm, Formal Entry/Foyer, High Ceiling, Refrigerator Included, Washer Included, Wired for Sound
Heating Central Gas
Cooling Central Electric
Flooring Carpet, Tile
Fireplaces Number 1
Fireplaces Type Gaslog Fireplace
Exterior
Exterior Feature Back Yard Fenced, Covered Patio/Deck, Sprinkler System, Storage Shed
Garage Attached Garage
Garage Spaces 2.0
Garage Description Auto Garage Door Opener, Double-Wide Driveway
Roof Type Composition
Street Surface Concrete
Private Pool No
Building
Lot Description Subdivision Lot
Story 1
Foundation Slab
Lot Size Range 0 Up To 1/4 Acre
Builder Name Trendmaker
Sewer Public Sewer
Water Public Water, Water District
Structure Type Brick
New Construction No
Schools
Elementary Schools Meridiana Elementary School
Middle Schools Caffey Junior High School
High Schools Iowa Colony High School
School District 3 - Alvin
Others
HOA Fee Include Clubhouse,Recreational Facilities
Senior Community No
Restrictions Deed Restrictions
Tax ID 6574-4002-011
Ownership Full Ownership
Energy Description Ceiling Fans,Digital Program Thermostat,Energy Star Appliances,Generator,High-Efficiency HVAC,Insulated/Low-E windows
Acceptable Financing Cash Sale, Conventional, FHA, Investor, VA
Tax Rate 3.5088
Disclosures Sellers Disclosure
Green/Energy Cert Energy Star Qualified Home
Listing Terms Cash Sale, Conventional, FHA, Investor, VA
Financing Cash Sale,Conventional,FHA,Investor,VA
Special Listing Condition Sellers Disclosure
Read Less
Want to know what your home might be worth? Contact us for a FREE valuation!

Our team is ready to help you sell your home for the highest possible price ASAP

Bought with eXp Realty LLC






