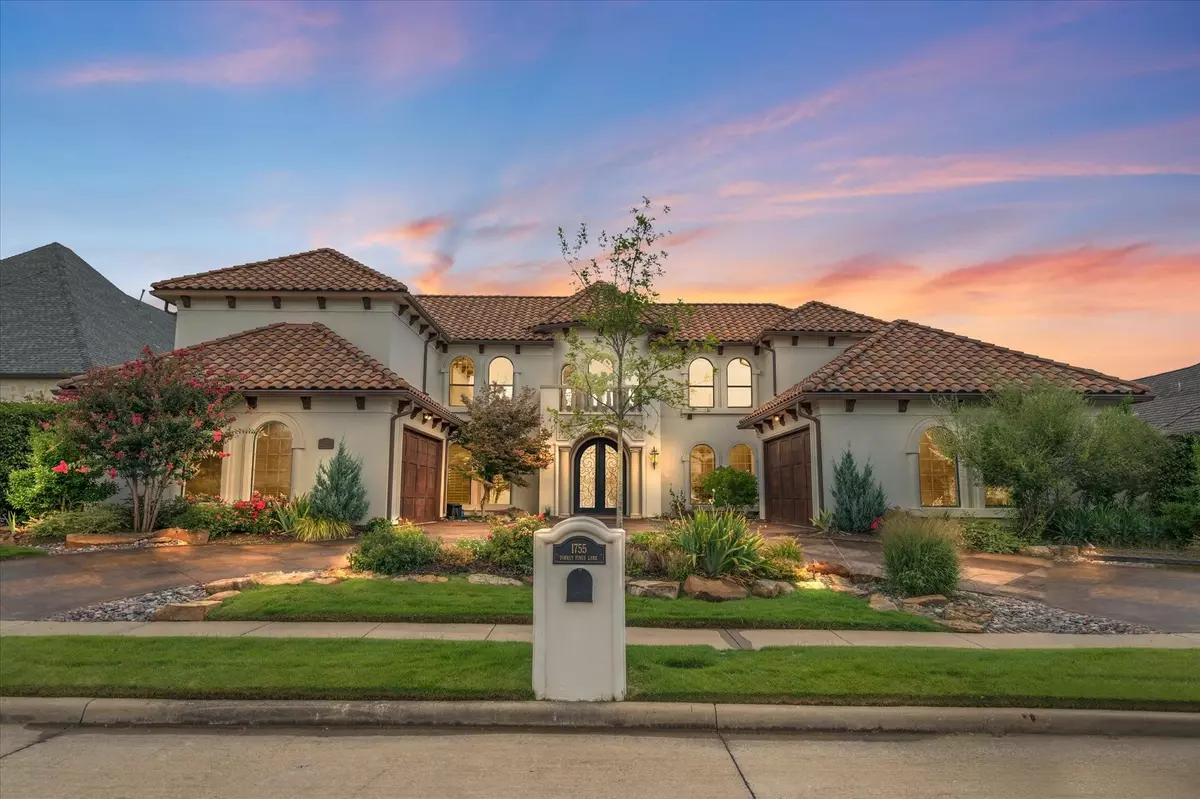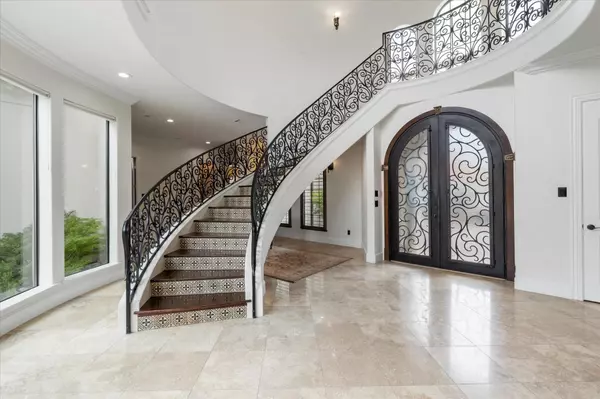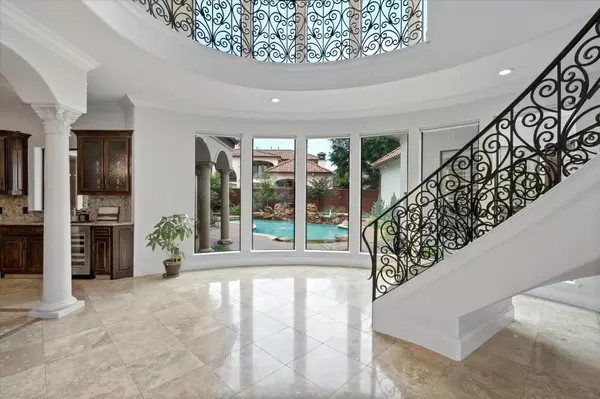$1,550,000
For more information regarding the value of a property, please contact us for a free consultation.
1755 Torrey Pines Lane Frisco, TX 75034
4 Beds
4 Baths
5,021 SqFt
Key Details
Property Type Single Family Home
Sub Type Single Family Residence
Listing Status Sold
Purchase Type For Sale
Square Footage 5,021 sqft
Price per Sqft $308
Subdivision Stonebriar Country Club Estate
MLS Listing ID 20377454
Sold Date 09/22/23
Style Mediterranean
Bedrooms 4
Full Baths 4
HOA Fees $125/ann
HOA Y/N Mandatory
Year Built 2006
Annual Tax Amount $24,934
Lot Size 0.289 Acres
Acres 0.289
Property Description
Stunning Mediterranean custom home in prestigious gated Stonebriar County Club Estates.East facing. Wonderful location close to Stonebriar County Cub. Minutes to the new PGA golf courses and Legacy West Entertainment center. Easy access to 121 and NDT. Beautiful entry with views of pool-spa and outdoor kitchen. The gourmet kitchen has custom granite countertops, stainless steel appliances. Second dishwasher located in laundry room. Primary bedroom suite with sitting area and fireplace with luxurious primary bath. Secondary bedroom with ensuite located on 1st floor adjacent to wonderful study.
Upstairs features oversized media room and game room with wet bar. Two bedrooms each with ensuite baths are also upstairs.
Much sought after 4 CAR GARAGE.
Location
State TX
County Denton
Direction From Dallas North Tollway North or South, exit onto Sam Rayburn Tollway South, exit west onto Spring Creek Parkway. Right on Town and Country Boulevard, left on Suffolk Lane, right on Warwick Lane, right on Prince William Lane, right on Princess Caroline Court, left on Torrey Pines Lane.
Rooms
Dining Room 2
Interior
Interior Features Cable TV Available, High Speed Internet Available
Heating Central, Natural Gas
Cooling Ceiling Fan(s), Central Air, Electric
Flooring Carpet, Ceramic Tile, Wood
Fireplaces Number 2
Fireplaces Type Gas Logs, Great Room, Master Bedroom, Wood Burning
Appliance Dishwasher, Disposal, Gas Cooktop, Microwave, Double Oven, Plumbed For Gas in Kitchen
Heat Source Central, Natural Gas
Laundry Utility Room, Full Size W/D Area
Exterior
Exterior Feature Balcony, Covered Patio/Porch, Rain Gutters, Lighting
Garage Spaces 4.0
Pool In Ground, Pool/Spa Combo
Utilities Available Asphalt, City Sewer, City Water, Curbs, Sidewalk
Roof Type Slate,Tile
Garage Yes
Private Pool 1
Building
Lot Description Interior Lot, Landscaped, Sprinkler System, Subdivision
Story Two
Foundation Slab
Level or Stories Two
Structure Type Stucco
Schools
Elementary Schools Hicks
Middle Schools Arbor Creek
High Schools Hebron
School District Lewisville Isd
Others
Ownership See tax record
Financing Cash
Read Less
Want to know what your home might be worth? Contact us for a FREE valuation!

Our team is ready to help you sell your home for the highest possible price ASAP

©2024 North Texas Real Estate Information Systems.
Bought with Angie Heidingsfield • eXp Realty, LLC






