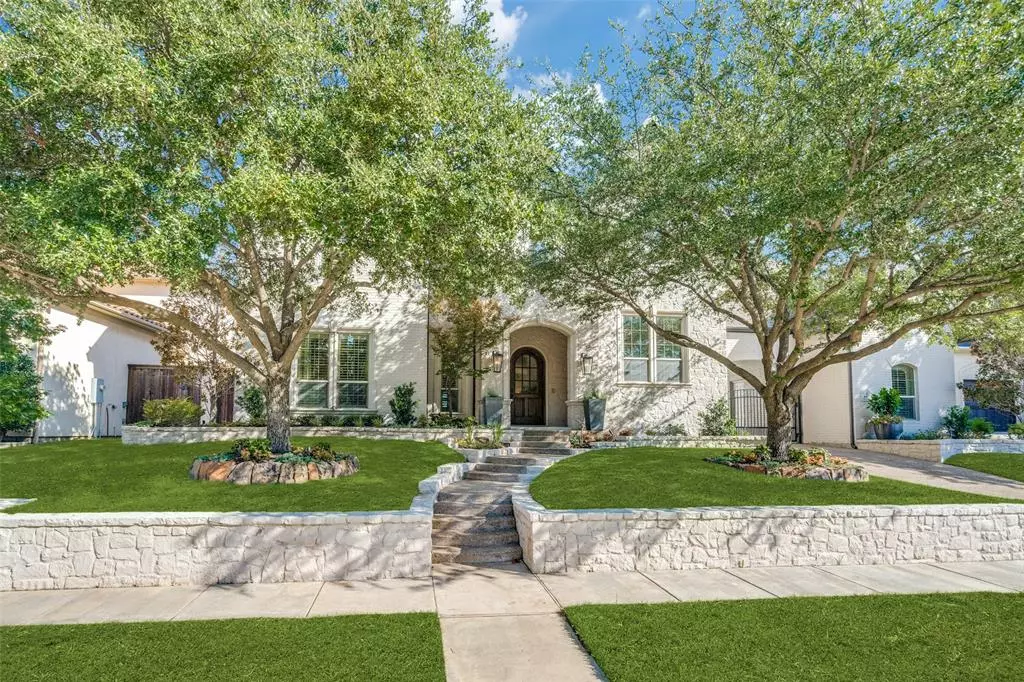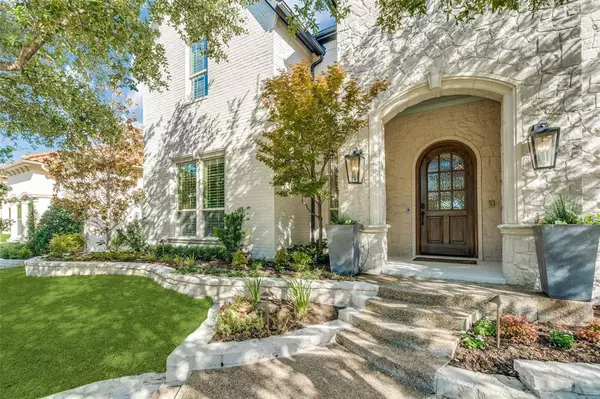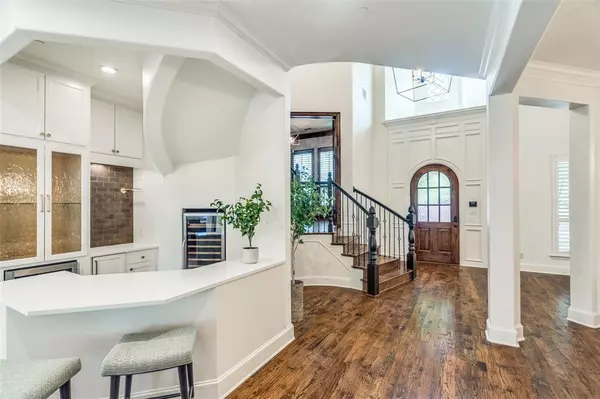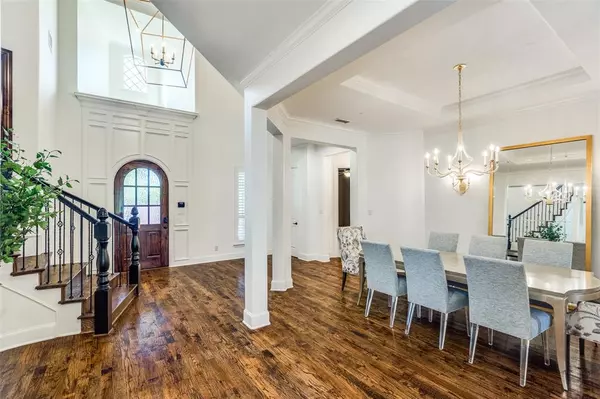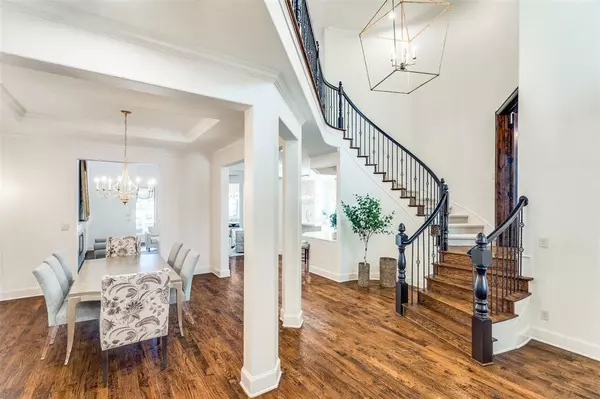$1,899,000
For more information regarding the value of a property, please contact us for a free consultation.
4452 Harvard Lane Frisco, TX 75034
5 Beds
5 Baths
5,498 SqFt
Key Details
Property Type Single Family Home
Sub Type Single Family Residence
Listing Status Sold
Purchase Type For Sale
Square Footage 5,498 sqft
Price per Sqft $345
Subdivision Stonebriar Country Club Estate
MLS Listing ID 20406360
Sold Date 09/25/23
Style Traditional
Bedrooms 5
Full Baths 4
Half Baths 1
HOA Fees $133/ann
HOA Y/N Mandatory
Year Built 2011
Annual Tax Amount $23,425
Lot Size 0.279 Acres
Acres 0.279
Property Description
Experience luxury living in the prestigious gated Stonebriar on the renowned 4th hole of Stonebriar golf course. Walls of windows throughout the home showcase the charm of the backyard oasis, where the pool, spa, fireplace, built in grill, and putting green offer a haven of relaxation and recreation, also with panoramic views of the golf course. This masterfully designed floor plan offers an Executive Study with built ins. The large master suite with stone fireplace and sitting area, has a spa-like bath with free standing tub and a frameless shower. The chef’s kitchen with professional gas range butler’s pantry and breakfast bar is open to the living and dining. First floor media and guest bedroom with ensuite bath. Three large bedrooms up with game room. The game room has a screened balcony with stunning views of the golf course. An unfinished bonus area has endless possibilities. Incredible location close to the Star, Grandscape & the new PGA district, shopping, and dining.
Location
State TX
County Denton
Community Gated, Golf, Jogging Path/Bike Path, Perimeter Fencing, Sidewalks
Direction Gated Community. Gates will open between 7:00 am-6:00 PM and then after this time you will need a code. Gate will open automatically when you approach & gates open toward cars as you leave.
Rooms
Dining Room 2
Interior
Interior Features Built-in Wine Cooler, Cable TV Available, Decorative Lighting, Flat Screen Wiring, High Speed Internet Available
Heating Central, Natural Gas, Zoned
Cooling Ceiling Fan(s), Central Air, Electric, Multi Units, Zoned
Flooring Carpet, Ceramic Tile, Hardwood, Luxury Vinyl Plank, Wood
Fireplaces Number 3
Fireplaces Type Brick, Decorative, Gas, Gas Logs, Gas Starter, Living Room, Master Bedroom, Outside, Stone
Appliance Built-in Refrigerator, Dishwasher, Disposal, Electric Oven, Gas Range, Gas Water Heater, Ice Maker, Microwave, Convection Oven, Double Oven, Plumbed For Gas in Kitchen, Refrigerator, Vented Exhaust Fan, Warming Drawer
Heat Source Central, Natural Gas, Zoned
Laundry Electric Dryer Hookup, Utility Room, Full Size W/D Area, Washer Hookup
Exterior
Exterior Feature Attached Grill, Balcony, Covered Patio/Porch, Rain Gutters, Lighting, Outdoor Grill, Outdoor Kitchen, Outdoor Living Center
Garage Spaces 3.0
Carport Spaces 1
Fence Wood, Wrought Iron
Pool Fenced, Gunite, Heated, In Ground, Outdoor Pool, Pool Sweep, Pool/Spa Combo, Sport, Water Feature
Community Features Gated, Golf, Jogging Path/Bike Path, Perimeter Fencing, Sidewalks
Utilities Available Aerobic Septic, Cable Available, City Sewer, City Water, Curbs, Individual Gas Meter, Individual Water Meter, Sidewalk, Underground Utilities
Roof Type Composition
Total Parking Spaces 3
Garage Yes
Private Pool 1
Building
Lot Description Few Trees, Greenbelt, Interior Lot, Landscaped, Level, On Golf Course, Sprinkler System, Subdivision
Story Two
Foundation Slab
Level or Stories Two
Structure Type Brick,Rock/Stone
Schools
Elementary Schools Hicks
Middle Schools Arbor Creek
High Schools Hebron
School District Lewisville Isd
Others
Restrictions Deed
Ownership See Tax
Acceptable Financing Cash, Conventional
Listing Terms Cash, Conventional
Financing Conventional
Read Less
Want to know what your home might be worth? Contact us for a FREE valuation!

Our team is ready to help you sell your home for the highest possible price ASAP

©2024 North Texas Real Estate Information Systems.
Bought with Sandy Cotton • Ebby Halliday, REALTORS


