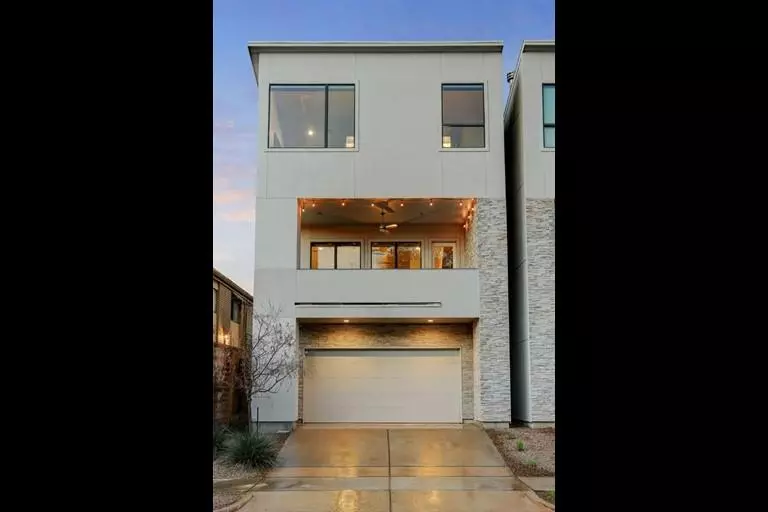$690,000
For more information regarding the value of a property, please contact us for a free consultation.
1617 Wichita ST Houston, TX 77004
3 Beds
3.1 Baths
2,591 SqFt
Key Details
Property Type Single Family Home
Listing Status Sold
Purchase Type For Sale
Square Footage 2,591 sqft
Price per Sqft $264
Subdivision Wichita Jackson Twnhms
MLS Listing ID 58649606
Sold Date 09/26/23
Style Contemporary/Modern,Other Style,Traditional
Bedrooms 3
Full Baths 3
Half Baths 1
Year Built 2015
Annual Tax Amount $13,506
Tax Year 2022
Lot Size 1,928 Sqft
Acres 0.0443
Property Description
Nestled in the heart of the Museum District, 1617 Wichita Dr rivals new construction offering contemporary designs with superb detail in workmanship. Built by award winning On Point Custom Homes, this South facing 3 bed 3.5 bath freestanding, ELEVATOR capable home features a large covered terrace with an outdoor fireplace on the 2nd floor, highly sought after private driveway & NO HOA. The Chef's Kitchen boasts a Bertazzoni range with 6 burners, expansive 10 ft island with carrara marble countertops & 48" built-in side-by-side refrigerator. Featuring countless upgrades such as art lighting throughout with dimmers for the most discerning collector, a custom dry bar with a VinoTemp full sized wine fridge & Lutron remote controlled shades (Primary Bedroom/2nd Floor), this is not one to miss. Ample storage from the expansive Primary walk in closet, 3 addtl storage closets & custom storage in the Garage. Close proximity to Museums, Hermann Park, Downtown, The Texas Medical Center & the Rail
Location
State TX
County Harris
Area Rice/Museum District
Rooms
Bedroom Description 1 Bedroom Down - Not Primary BR,Primary Bed - 3rd Floor,Walk-In Closet
Other Rooms 1 Living Area, Kitchen/Dining Combo, Living Area - 2nd Floor, Living/Dining Combo, Utility Room in House
Master Bathroom Half Bath, Primary Bath: Double Sinks, Primary Bath: Separate Shower, Primary Bath: Soaking Tub, Secondary Bath(s): Tub/Shower Combo, Vanity Area
Den/Bedroom Plus 3
Kitchen Breakfast Bar, Island w/o Cooktop, Kitchen open to Family Room, Pantry, Under Cabinet Lighting, Walk-in Pantry
Interior
Interior Features Window Coverings, Dry Bar, Dryer Included, Elevator Shaft, High Ceiling, Refrigerator Included, Washer Included, Wired for Sound
Heating Central Gas
Cooling Central Gas
Flooring Carpet, Tile, Wood
Fireplaces Number 1
Exterior
Exterior Feature Balcony, Covered Patio/Deck, Private Driveway
Parking Features Attached Garage
Garage Spaces 2.0
Garage Description Auto Garage Door Opener
Roof Type Composition
Street Surface Concrete,Curbs
Private Pool No
Building
Lot Description Subdivision Lot
Faces South
Story 3
Foundation Slab
Lot Size Range 0 Up To 1/4 Acre
Builder Name On Point
Sewer Public Sewer
Water Public Water
Structure Type Cement Board
New Construction No
Schools
Elementary Schools Macgregor Elementary School
Middle Schools Cullen Middle School (Houston)
High Schools Lamar High School (Houston)
School District 27 - Houston
Others
Senior Community No
Restrictions Deed Restrictions
Tax ID 129-658-001-0001
Energy Description Ceiling Fans,Digital Program Thermostat,North/South Exposure
Acceptable Financing Cash Sale, Conventional, FHA, VA
Tax Rate 2.3169
Disclosures Sellers Disclosure
Listing Terms Cash Sale, Conventional, FHA, VA
Financing Cash Sale,Conventional,FHA,VA
Special Listing Condition Sellers Disclosure
Read Less
Want to know what your home might be worth? Contact us for a FREE valuation!

Our team is ready to help you sell your home for the highest possible price ASAP

Bought with Compass RE Texas, LLC - The Woodlands






