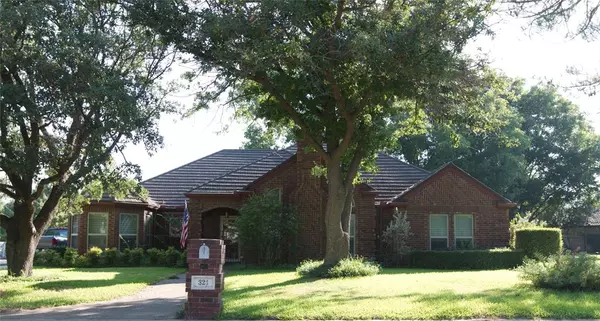$639,000
For more information regarding the value of a property, please contact us for a free consultation.
321 Timberlake Drive Azle, TX 76020
3 Beds
3 Baths
2,444 SqFt
Key Details
Property Type Single Family Home
Sub Type Single Family Residence
Listing Status Sold
Purchase Type For Sale
Square Footage 2,444 sqft
Price per Sqft $261
Subdivision Timberlake Estates Add
MLS Listing ID 20387906
Sold Date 10/06/23
Bedrooms 3
Full Baths 2
Half Baths 1
HOA Fees $16/ann
HOA Y/N Mandatory
Year Built 1987
Annual Tax Amount $9,101
Lot Size 0.317 Acres
Acres 0.317
Property Description
Waterfront custom brick home in prestigious Timberlake Estates on Eagle Mountain Lake. Mature trees and landscaped front yard invite you to the single-story house with gated front porch in quiet neighborhood. Inside you will find luxury vinyl plank floors in the main living areas and a huge primary bedroom with incredible ensuite bath. The 2 oversized secondary bedrooms are connected by a Jack & Jill bath. Large kitchen with gourmet stainless appliances. Plantation shutters frame all of the front windows. A total of 2.5 baths, 2 living areas (1 with wood burning fireplace) and the other is set up as large office. 2 dining areas and multiple access points to the back yard. An inviting path through the backyard leads to the lake and covered boat dock with lift.
Low HOA dues include use of private gated beach area with boat ramp, playground and picnic areas. HOA does not allow short term rentals.
House is perfect for entertaining family & friends. Come enjoy Life at the Lake!
Location
State TX
County Tarrant
Community Boat Ramp, Curbs, Lake, Playground
Direction 199 West. Exit Normandy/Wells Burnett. Turn right on Wells Burnett. Left on Timberlake Drive (2nd left through stone wall - Timberlake Estates). House is past the Neighborhood Beach area and is on the left side of the road.
Rooms
Dining Room 2
Interior
Interior Features Cable TV Available, Central Vacuum, Chandelier, Decorative Lighting, Flat Screen Wiring, Granite Counters, High Speed Internet Available, Kitchen Island, Pantry, Vaulted Ceiling(s), Wainscoting, Walk-In Closet(s)
Heating Electric
Cooling Ceiling Fan(s), Central Air, Electric
Flooring Carpet, Luxury Vinyl Plank, Tile
Fireplaces Number 1
Fireplaces Type Living Room, Wood Burning
Equipment Intercom, Irrigation Equipment
Appliance Dishwasher, Disposal, Electric Cooktop, Electric Oven, Electric Water Heater, Microwave, Convection Oven, Trash Compactor, Vented Exhaust Fan
Heat Source Electric
Laundry Electric Dryer Hookup, Utility Room, Full Size W/D Area, Washer Hookup
Exterior
Exterior Feature Boat Slip, Covered Patio/Porch, Dock, Rain Gutters, Lighting
Garage Spaces 2.0
Fence Wrought Iron
Community Features Boat Ramp, Curbs, Lake, Playground
Utilities Available City Sewer, City Water, Underground Utilities
Waterfront 1
Waterfront Description Dock – Covered,Lake Front,Retaining Wall – Concrete
Roof Type Metal
Total Parking Spaces 2
Garage Yes
Building
Lot Description Landscaped
Story One
Foundation Slab
Level or Stories One
Structure Type Brick,Wood
Schools
Elementary Schools Eagle Heights
High Schools Azle
School District Azle Isd
Others
Ownership Jim Wright
Acceptable Financing Cash, Conventional, FHA, VA Loan
Listing Terms Cash, Conventional, FHA, VA Loan
Financing Cash
Read Less
Want to know what your home might be worth? Contact us for a FREE valuation!

Our team is ready to help you sell your home for the highest possible price ASAP

©2024 North Texas Real Estate Information Systems.
Bought with Lynn Roberts • Eagle Mountain Realty






