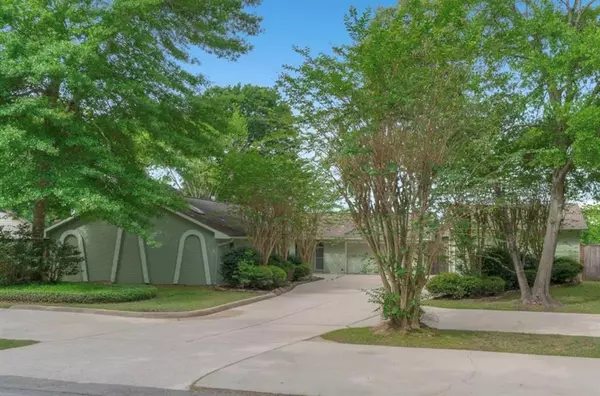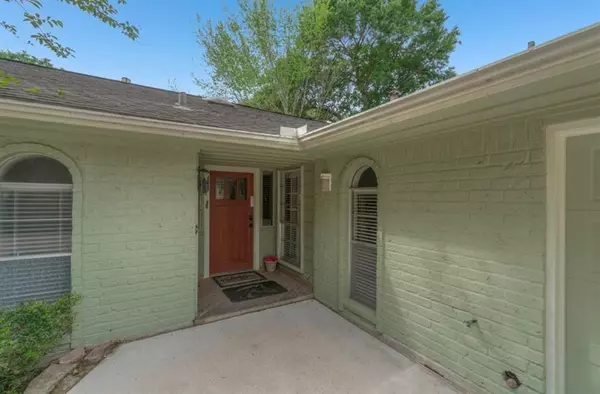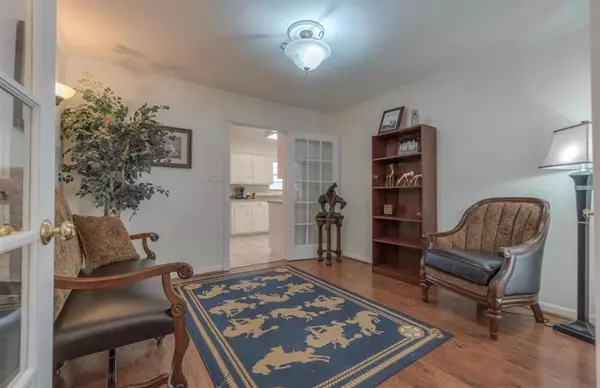$425,000
For more information regarding the value of a property, please contact us for a free consultation.
25615 Oakhurst DR Spring, TX 77386
3 Beds
2 Baths
1,863 SqFt
Key Details
Property Type Single Family Home
Listing Status Sold
Purchase Type For Sale
Square Footage 1,863 sqft
Price per Sqft $182
Subdivision Spring Ridge 01
MLS Listing ID 24518809
Sold Date 10/06/23
Style Traditional
Bedrooms 3
Full Baths 2
Year Built 1967
Annual Tax Amount $6,391
Tax Year 2022
Lot Size 0.346 Acres
Acres 0.3462
Property Description
This property has been used for office space, but is still a fully functional residential home. There are 3 bedrooms and 2 full bathrooms. Wood floors throughout, tile in all wet areas. Granite Countertops. The additional detached space (800 sqft) has been converted for storage space, but can be used as a workshop or made to fit your needs. The additional building (500 sqft) in the backyard has a half bath (sink and toilet) and could be used as office space or a guesthouse. Lots of parking space. Easy access to I-45. Endless possibilities with this valuable piece of real estate. Call to see it!
Location
State TX
County Montgomery
Area Spring Northeast
Rooms
Bedroom Description All Bedrooms Down
Other Rooms Den, Family Room, Home Office/Study, Kitchen/Dining Combo, Living Area - 1st Floor, Utility Room in House
Master Bathroom Primary Bath: Shower Only, Secondary Bath(s): Tub/Shower Combo
Kitchen Pantry
Interior
Interior Features Alarm System - Owned, Window Coverings, Fire/Smoke Alarm, Formal Entry/Foyer, Refrigerator Included
Heating Central Electric
Cooling Central Electric
Flooring Wood
Fireplaces Number 1
Fireplaces Type Gas Connections, Wood Burning Fireplace
Exterior
Exterior Feature Back Yard, Back Yard Fenced, Detached Gar Apt /Quarters
Garage Attached Garage
Garage Spaces 2.0
Garage Description Additional Parking
Roof Type Composition
Street Surface Concrete
Private Pool No
Building
Lot Description Subdivision Lot
Faces North
Story 1
Foundation Slab
Lot Size Range 0 Up To 1/4 Acre
Sewer Public Sewer
Water Public Water
Structure Type Brick,Cement Board
New Construction No
Schools
Elementary Schools Ford Elementary School (Conroe)
Middle Schools Irons Junior High School
High Schools Oak Ridge High School
School District 11 - Conroe
Others
Restrictions No Restrictions,Unknown
Tax ID 9012-01-00500
Tax Rate 1.8951
Disclosures Mud, Sellers Disclosure
Special Listing Condition Mud, Sellers Disclosure
Read Less
Want to know what your home might be worth? Contact us for a FREE valuation!

Our team is ready to help you sell your home for the highest possible price ASAP

Bought with Perry's Realty






