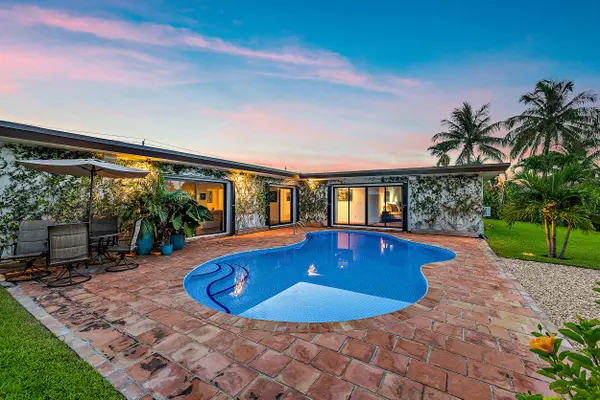Bought with Illustrated Properties
$1,240,000
$1,295,000
4.2%For more information regarding the value of a property, please contact us for a free consultation.
7430 Pine Tree LN Lake Clarke Shores, FL 33406
4 Beds
3 Baths
3,782 SqFt
Key Details
Sold Price $1,240,000
Property Type Single Family Home
Sub Type Single Family Detached
Listing Status Sold
Purchase Type For Sale
Square Footage 3,782 sqft
Price per Sqft $327
Subdivision Lake Clarke Isle
MLS Listing ID RX-10902307
Sold Date 09/29/23
Style < 4 Floors,Ranch
Bedrooms 4
Full Baths 3
Construction Status Resale
HOA Y/N No
Year Built 1957
Annual Tax Amount $12,628
Tax Year 2022
Lot Size 0.342 Acres
Property Description
Unique opportunity to live in a large, 4 bedroom/3 bathroom waterfront home, surrounded by lush landscaping in the desirable neighborhood of Lake Clarke Shores! Featuring 3,782 living sf + heated pool + 2-car garage + full house generator on an oversized lot (14,906sf). The private master suite offers an enormous bedroom with spacious bath and 2 walk-in closets. Ready for entertaining, the family room while overlooking the pool & patio, boasts a wet bar & is big enough to double as a rec room! The light filled kitchen offers lots of storage & large island. 3 guest suites also offer ample space. No HOA in this friendly boating community with miles of navigable waterways, private police dept, playgrounds & convenient location. Price reflects next level renovation to create your dream home!
Location
State FL
County Palm Beach
Community Lake Clarke Shores
Area 5470
Zoning SFR(ci
Rooms
Other Rooms Attic, Family, Laundry-Garage
Master Bath Bidet, Dual Sinks, Mstr Bdrm - Ground, Mstr Bdrm - Sitting, Separate Shower, Whirlpool Spa
Interior
Interior Features Bar, Built-in Shelves, Entry Lvl Lvng Area, Foyer, Roman Tub, Sky Light(s), Split Bedroom, Walk-in Closet, Wet Bar
Heating Central, Electric, Heat Strip
Cooling Ceiling Fan, Central, Electric
Flooring Ceramic Tile, Clay Tile, Wood Floor
Furnishings Unfurnished
Exterior
Exterior Feature Auto Sprinkler, Custom Lighting, Deck, Fence, Zoned Sprinkler
Garage 2+ Spaces, Drive - Circular, Garage - Attached, RV/Boat
Garage Spaces 2.0
Pool Freeform, Gunite, Inground, Screened
Community Features Sold As-Is
Utilities Available Cable, Electric, Gas Natural, Public Water, Septic
Amenities Available Basketball, Bike - Jog, Boating, Community Room, Fitness Trail, Park, Picnic Area, Playground, Street Lights, Tennis
Waterfront Yes
Waterfront Description Canal Width 81 - 120,Interior Canal,Navigable,Seawall
Water Access Desc Electric Available,Private Dock,Ramp
View Canal, Pool
Roof Type Comp Rolled,Mansard
Present Use Sold As-Is
Exposure West
Private Pool Yes
Building
Lot Description 1/4 to 1/2 Acre, Paved Road, Public Road, Treed Lot
Story 1.00
Foundation CBS, Frame
Construction Status Resale
Schools
Elementary Schools Meadowbrook Elementary School
Middle Schools Conniston Middle School
High Schools Forest Hill Community High School
Others
Pets Allowed Yes
Senior Community No Hopa
Restrictions None
Security Features None
Acceptable Financing Cash, Conventional
Membership Fee Required No
Listing Terms Cash, Conventional
Financing Cash,Conventional
Read Less
Want to know what your home might be worth? Contact us for a FREE valuation!

Our team is ready to help you sell your home for the highest possible price ASAP






