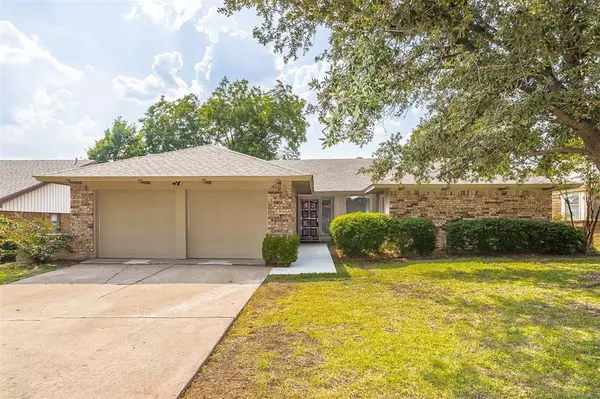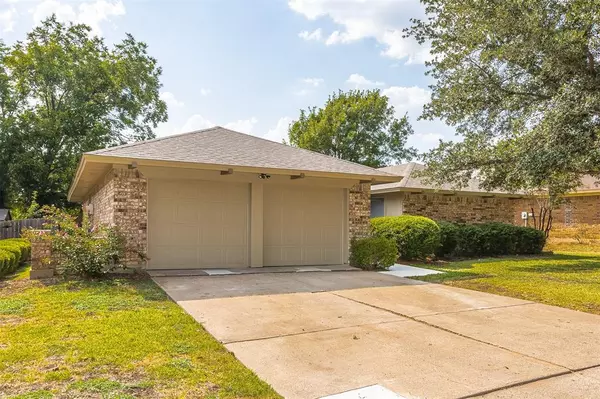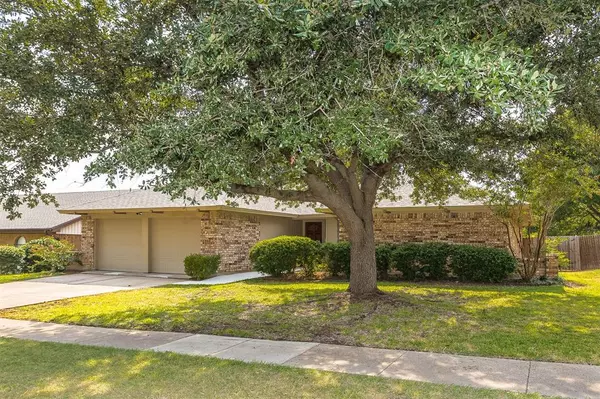$330,000
For more information regarding the value of a property, please contact us for a free consultation.
3004 River Bend Road Arlington, TX 76014
3 Beds
2 Baths
1,655 SqFt
Key Details
Property Type Single Family Home
Sub Type Single Family Residence
Listing Status Sold
Purchase Type For Sale
Square Footage 1,655 sqft
Price per Sqft $199
Subdivision Briar Meadow Add
MLS Listing ID 20416955
Sold Date 10/20/23
Bedrooms 3
Full Baths 2
HOA Y/N None
Year Built 1977
Annual Tax Amount $5,355
Lot Size 8,058 Sqft
Acres 0.185
Property Description
Newly Remodeled, Move In Ready Home! Enjoy the all new kitchen with stainless steel appliances, craftsman cabinets, granite countertops and stylish subway tile backsplash. Large floor plan incorporating open kitchen, dining and living area with cathedral ceiling. Beautiful luxury plank flooring throughout the home. Master bedroom with walk in shower, granite countertop and large walk in closet. Two additional spacious bedrooms with walk in closet, ceiling fans are adjacent to the remodeled and newly tiled full bath with granite countertop. Separate laundry room. Large backyard with cozy covered porch and wood privacy fence. Fresh exterior and interior paint.
Location
State TX
County Tarrant
Direction SEE GPS From 360 exit Mayfield go west on Mayfield turn right on Legend rd turn left on River Bend
Rooms
Dining Room 1
Interior
Interior Features Cathedral Ceiling(s), Decorative Lighting, Eat-in Kitchen, Granite Counters, Open Floorplan
Heating Electric
Cooling Ceiling Fan(s)
Flooring Luxury Vinyl Plank
Fireplaces Number 1
Fireplaces Type Brick, Wood Burning
Appliance Dishwasher, Disposal, Electric Range, Microwave
Heat Source Electric
Laundry Electric Dryer Hookup, Utility Room, Full Size W/D Area
Exterior
Exterior Feature Covered Patio/Porch
Garage Spaces 2.0
Fence Back Yard, Wood
Utilities Available City Sewer, City Water
Roof Type Composition,Shingle
Total Parking Spaces 2
Garage Yes
Building
Lot Description Interior Lot
Story One
Foundation Slab
Level or Stories One
Structure Type Brick,Frame,Siding
Schools
Elementary Schools Atherton
High Schools Sam Houston
School District Arlington Isd
Others
Restrictions Deed
Ownership Ella Dean Phillips
Acceptable Financing Cash, Conventional, FHA, VA Loan
Listing Terms Cash, Conventional, FHA, VA Loan
Financing FHA
Read Less
Want to know what your home might be worth? Contact us for a FREE valuation!

Our team is ready to help you sell your home for the highest possible price ASAP

©2024 North Texas Real Estate Information Systems.
Bought with Ivon Yanes • Monument Realty






