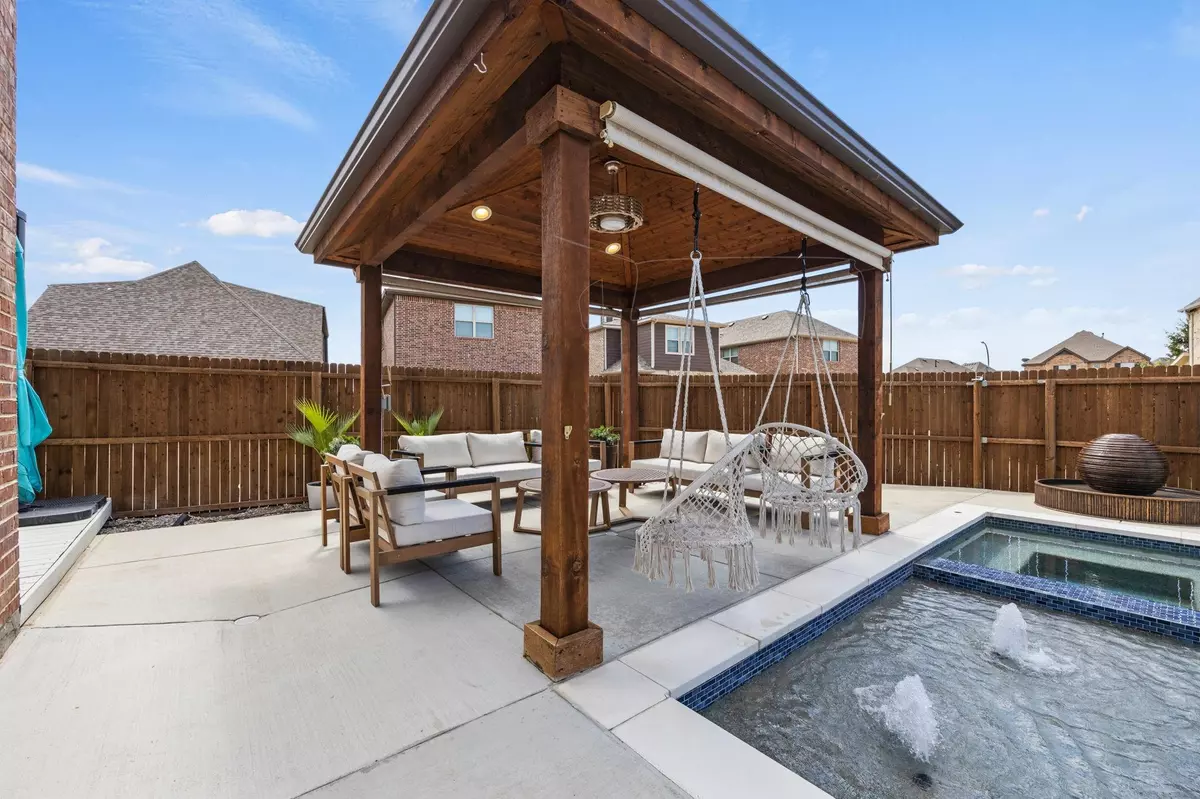$599,000
For more information regarding the value of a property, please contact us for a free consultation.
8128 Whistling Duck Drive Fort Worth, TX 76118
4 Beds
3 Baths
2,719 SqFt
Key Details
Property Type Single Family Home
Sub Type Single Family Residence
Listing Status Sold
Purchase Type For Sale
Square Footage 2,719 sqft
Price per Sqft $220
Subdivision Lakes Of River Trails Add
MLS Listing ID 20376620
Sold Date 10/31/23
Bedrooms 4
Full Baths 3
HOA Fees $33/qua
HOA Y/N Mandatory
Year Built 2017
Annual Tax Amount $10,517
Lot Size 5,314 Sqft
Acres 0.122
Property Description
Move in ready! Available for Sale or Lease. Elegant & well-cared home on a corner lot with a sparkling pool is located in the much sought after Lakes of River Trails & H-E-B ISD. Excellent floor plan with Master and 2 addl bdrms & 2 full baths located downstairs. Upstairs addl large bdrm, a full bath, Game room and a media room. The open concept floor plan has high ceilings and the kitchen features a professional gas cooktop & an upgraded exhaust. The Corner lot has no immediate neighbors on three sides and the front faces a beautiful garden. The Backyard feels like a resort with a sparking pool, covered patio, and expansive wood deck for multiple sitting areas. The home has a central vacuum with ports in every room. Tons of addl upgrades - automated and custom Roman shades, blackout curtains, whole house water filtration, Martin Logan speakers in media, smart home features, EV Plug - Get full list from your agent. Walking distance to a lake, greenbelt, and playground.
Location
State TX
County Tarrant
Community Playground, Sidewalks
Direction GPS
Rooms
Dining Room 1
Interior
Interior Features Cable TV Available, Central Vacuum, Chandelier, Decorative Lighting, Eat-in Kitchen, Flat Screen Wiring, Granite Counters, High Speed Internet Available, Kitchen Island, Open Floorplan, Pantry, Smart Home System, Sound System Wiring, Vaulted Ceiling(s), Walk-In Closet(s)
Cooling Ceiling Fan(s), Central Air
Flooring Carpet, Hardwood
Fireplaces Number 1
Fireplaces Type Gas, Gas Logs, Living Room
Appliance Commercial Grade Range, Commercial Grade Vent, Dishwasher, Disposal, Gas Cooktop, Convection Oven, Tankless Water Heater, Vented Exhaust Fan, Water Filter, Water Purifier, Water Softener
Laundry Electric Dryer Hookup, Utility Room
Exterior
Exterior Feature Covered Patio/Porch, Rain Gutters
Garage Spaces 2.0
Pool Gunite, Heated, In Ground, Pool/Spa Combo, Salt Water
Community Features Playground, Sidewalks
Utilities Available City Sewer, City Water
Roof Type Shingle
Total Parking Spaces 2
Garage Yes
Private Pool 1
Building
Lot Description Sprinkler System, Subdivision
Story Two
Foundation Slab
Level or Stories Two
Schools
Elementary Schools Rivertrail
High Schools Bell
School District Hurst-Euless-Bedford Isd
Others
Ownership Of Record
Acceptable Financing Cash, Conventional, FHA, FHA-203K, Fixed, VA Loan
Listing Terms Cash, Conventional, FHA, FHA-203K, Fixed, VA Loan
Financing Conventional
Read Less
Want to know what your home might be worth? Contact us for a FREE valuation!

Our team is ready to help you sell your home for the highest possible price ASAP

©2024 North Texas Real Estate Information Systems.
Bought with Elyscia Brown • NB Elite Realty






