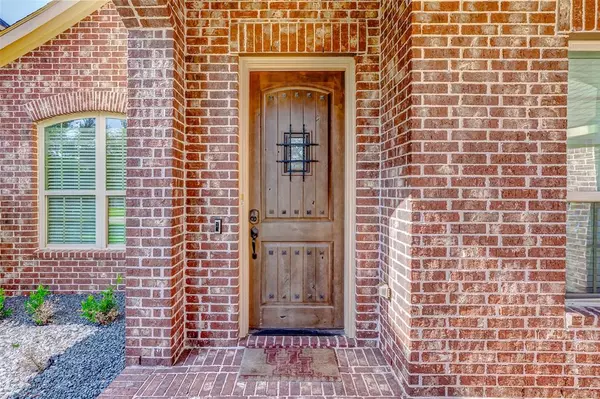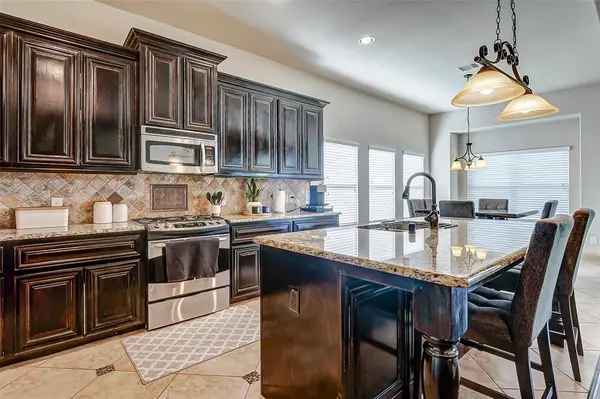$439,000
For more information regarding the value of a property, please contact us for a free consultation.
4910 Beech Fern Dr Richmond, TX 77407
4 Beds
2.1 Baths
2,864 SqFt
Key Details
Property Type Single Family Home
Listing Status Sold
Purchase Type For Sale
Square Footage 2,864 sqft
Price per Sqft $141
Subdivision Waterview Estates Sec 6
MLS Listing ID 58158804
Sold Date 10/31/23
Style Traditional
Bedrooms 4
Full Baths 2
Half Baths 1
HOA Fees $51/ann
HOA Y/N 1
Year Built 2013
Tax Year 2012
Lot Size 8,011 Sqft
Property Description
Welcome to 4910 Beech Fern! Beautiful 4-bedroom house that stands tall with its beautiful architecture, adorned with intricate woodwork and glass windows that catch the morning and afternoon sunlight. The perfect blend of pastel hues creates an enchanting aura. Interior is designed with a modern and minimalist approach with fine flooring that amplifies the brightness. Property comes with a stone elevation that makes it look more classic. Sprinkler system, and stainless steel energy star appliances are the add-ons. It also boasts a tranquil backyard garden with no-back neighbors, providing a picturesque retreat for relaxation and gatherings. This captivating residence is the place where, beauty, comfort, and nature harmoniously blend.
Schedule your showing now!
Location
State TX
County Fort Bend
Area Fort Bend County North/Richmond
Rooms
Bedroom Description Primary Bed - 1st Floor
Other Rooms 1 Living Area, Breakfast Room, Gameroom Up, Home Office/Study, Utility Room in House
Master Bathroom Primary Bath: Jetted Tub, Primary Bath: Separate Shower
Den/Bedroom Plus 4
Kitchen Island w/o Cooktop
Interior
Interior Features Alarm System - Owned, Fire/Smoke Alarm
Heating Central Gas
Cooling Central Electric
Flooring Carpet, Tile
Fireplaces Number 1
Fireplaces Type Gaslog Fireplace
Exterior
Exterior Feature Patio/Deck, Sprinkler System
Garage Attached Garage
Garage Spaces 2.0
Roof Type Composition
Private Pool No
Building
Lot Description Subdivision Lot
Story 1.5
Foundation Slab
Lot Size Range 0 Up To 1/4 Acre
Builder Name MEGATEL HOMES
Sewer Public Sewer
Water Public Water
Structure Type Brick,Cement Board,Stone
New Construction No
Schools
Elementary Schools Neill Elementary School
Middle Schools Bowie Middle School (Fort Bend)
High Schools Travis High School (Fort Bend)
School District 19 - Fort Bend
Others
Senior Community Yes
Restrictions Deed Restrictions
Tax ID 9175-06-002-0140-907
Ownership Full Ownership
Energy Description Ceiling Fans
Acceptable Financing Cash Sale, Conventional, FHA, VA
Tax Rate 2.7308
Disclosures Sellers Disclosure
Green/Energy Cert Energy Star Qualified Home, Environments for Living
Listing Terms Cash Sale, Conventional, FHA, VA
Financing Cash Sale,Conventional,FHA,VA
Special Listing Condition Sellers Disclosure
Read Less
Want to know what your home might be worth? Contact us for a FREE valuation!

Our team is ready to help you sell your home for the highest possible price ASAP

Bought with J. Lindsey Properties






