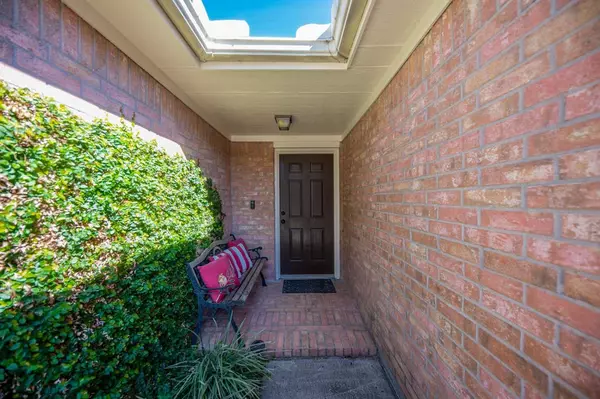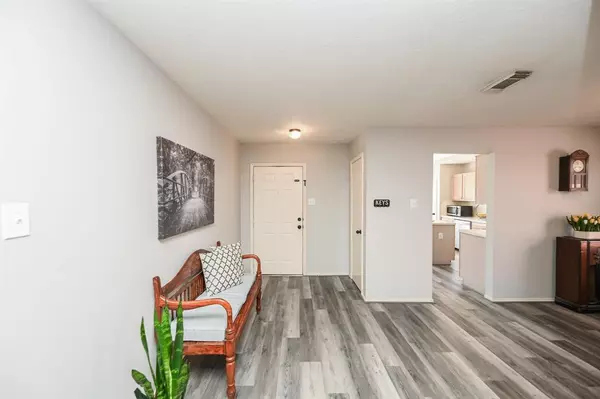$269,000
For more information regarding the value of a property, please contact us for a free consultation.
1515 Moston DR Spring, TX 77386
3 Beds
2.1 Baths
1,775 SqFt
Key Details
Property Type Single Family Home
Listing Status Sold
Purchase Type For Sale
Square Footage 1,775 sqft
Price per Sqft $152
Subdivision Imperial Oaks 05
MLS Listing ID 10159162
Sold Date 11/09/23
Style Traditional
Bedrooms 3
Full Baths 2
Half Baths 1
HOA Fees $41/ann
HOA Y/N 1
Year Built 1995
Annual Tax Amount $4,890
Tax Year 2023
Lot Size 5,998 Sqft
Acres 0.1377
Property Description
This lovely one-story home is a showstopper with new luxury vinyl plank flooring throughout the living room, kitchen, primary bedroom, & sitting area. The secondary bedrooms & closets boast new carpet. The spacious living room opens to the dining area & could be a decorator's dream. The cozy kitchen has a breakfast eating area, bay windows, ss appliances, gas range, & pantry. The laminate countertops have been refinished with neutral countertop paint. Step through the French doors into your primary bedroom with another spacious area & ensuite bathroom. Relax after a long day in the jacuzzi tub or separate shower. This split floorplan includes two secondary bedrooms & a full bathroom. Nest thermostat, Ring doorbell w/cam, & owned security system. The screened in back porch is a bonus. Large back yard with new fencing. Roof & HVAC replaced approx. 8 years ago. Faux-wood blinds throughout. New ceiling fans in living room & outside porch. Located near The Woodlands Mall and medical.
Location
State TX
County Montgomery
Area Spring Northeast
Rooms
Bedroom Description Walk-In Closet
Other Rooms 1 Living Area, Kitchen/Dining Combo, Living/Dining Combo, Utility Room in House
Master Bathroom Primary Bath: Jetted Tub, Primary Bath: Separate Shower, Secondary Bath(s): Tub/Shower Combo
Kitchen Island w/o Cooktop, Pantry
Interior
Heating Central Gas
Cooling Central Electric
Flooring Carpet, Tile, Vinyl Plank
Exterior
Exterior Feature Back Yard Fenced, Screened Porch
Garage Attached Garage
Garage Spaces 2.0
Roof Type Composition
Private Pool No
Building
Lot Description Subdivision Lot
Story 1
Foundation Slab
Lot Size Range 0 Up To 1/4 Acre
Water Water District
Structure Type Brick,Cement Board,Wood
New Construction No
Schools
Elementary Schools Kaufman Elementary School
Middle Schools Irons Junior High School
High Schools Oak Ridge High School
School District 11 - Conroe
Others
HOA Fee Include Recreational Facilities
Senior Community No
Restrictions Deed Restrictions
Tax ID 6115-05-08000
Energy Description Attic Vents,Ceiling Fans
Acceptable Financing Conventional, FHA, VA
Tax Rate 2.3061
Disclosures Mud, Sellers Disclosure
Listing Terms Conventional, FHA, VA
Financing Conventional,FHA,VA
Special Listing Condition Mud, Sellers Disclosure
Read Less
Want to know what your home might be worth? Contact us for a FREE valuation!

Our team is ready to help you sell your home for the highest possible price ASAP

Bought with Josh DeShong Real Estate, LLC






