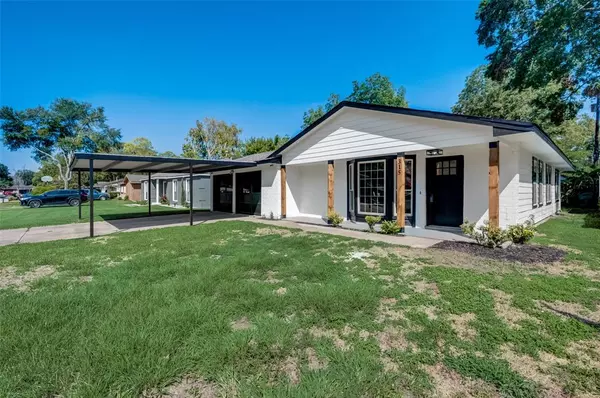$279,900
For more information regarding the value of a property, please contact us for a free consultation.
315 Cypress ST Alvin, TX 77511
3 Beds
2 Baths
1,978 SqFt
Key Details
Property Type Single Family Home
Listing Status Sold
Purchase Type For Sale
Square Footage 1,978 sqft
Price per Sqft $139
Subdivision Harper Alvin
MLS Listing ID 65502435
Sold Date 11/17/23
Style Ranch
Bedrooms 3
Full Baths 2
Year Built 1965
Annual Tax Amount $7,218
Tax Year 2023
Lot Size 7,074 Sqft
Acres 0.1624
Property Description
Beautifully updated move-in ready home! Home has been renovated down to the studs with ENDLESS new features including insulation in walls and attic, siding, paint inside and out, completely rewired, new plumbing, new windows, AC ducts, you name it! Step inside to gorgeous and easy-to-maintain vinyl wood floors throughout the entire home - NO carpet. Bright and spacious open-concept living, dining, and kitchen features granite counters, new SS appliances, SS apron front sink, tile backsplash, and white cabinets. Extra-large bonus room could be second living, game room, office, playroom - endless possibilties! Retreat to the primary bedroom with a large walk-in closet and en-suite bath with granite counters, dual sinks, and custom tiled walk-in shower. Two more spacious bedrooms are close to a full bath with dual sinks. Enjoy the fully fenced backyard with a huge covered patio as well as a 2 car garage and large carport!
Location
State TX
County Brazoria
Area Alvin South
Rooms
Bedroom Description All Bedrooms Down,Walk-In Closet
Other Rooms 1 Living Area, Breakfast Room, Family Room, Living/Dining Combo
Master Bathroom Primary Bath: Double Sinks, Primary Bath: Tub/Shower Combo, Secondary Bath(s): Double Sinks, Secondary Bath(s): Shower Only, Vanity Area
Kitchen Soft Closing Cabinets, Soft Closing Drawers
Interior
Interior Features High Ceiling
Heating Central Gas
Cooling Central Electric
Flooring Vinyl Plank
Exterior
Exterior Feature Back Yard, Back Yard Fenced, Covered Patio/Deck, Partially Fenced, Storage Shed
Garage Attached Garage
Garage Spaces 2.0
Carport Spaces 2
Roof Type Composition
Street Surface Asphalt,Curbs
Private Pool No
Building
Lot Description Subdivision Lot
Story 1
Foundation Slab
Lot Size Range 0 Up To 1/4 Acre
Sewer Public Sewer
Water Public Water
Structure Type Brick,Wood
New Construction No
Schools
Elementary Schools Hasse Elementary School (Alvin)
Middle Schools Fairview Junior High School
High Schools Alvin High School
School District 3 - Alvin
Others
Senior Community No
Restrictions Unknown
Tax ID 4670-0022-000
Energy Description Attic Vents,Ceiling Fans,Digital Program Thermostat,Energy Star Appliances,Insulated Doors
Acceptable Financing Cash Sale, Conventional, FHA, VA
Tax Rate 2.743
Disclosures Sellers Disclosure
Listing Terms Cash Sale, Conventional, FHA, VA
Financing Cash Sale,Conventional,FHA,VA
Special Listing Condition Sellers Disclosure
Read Less
Want to know what your home might be worth? Contact us for a FREE valuation!

Our team is ready to help you sell your home for the highest possible price ASAP

Bought with Clark Realty






