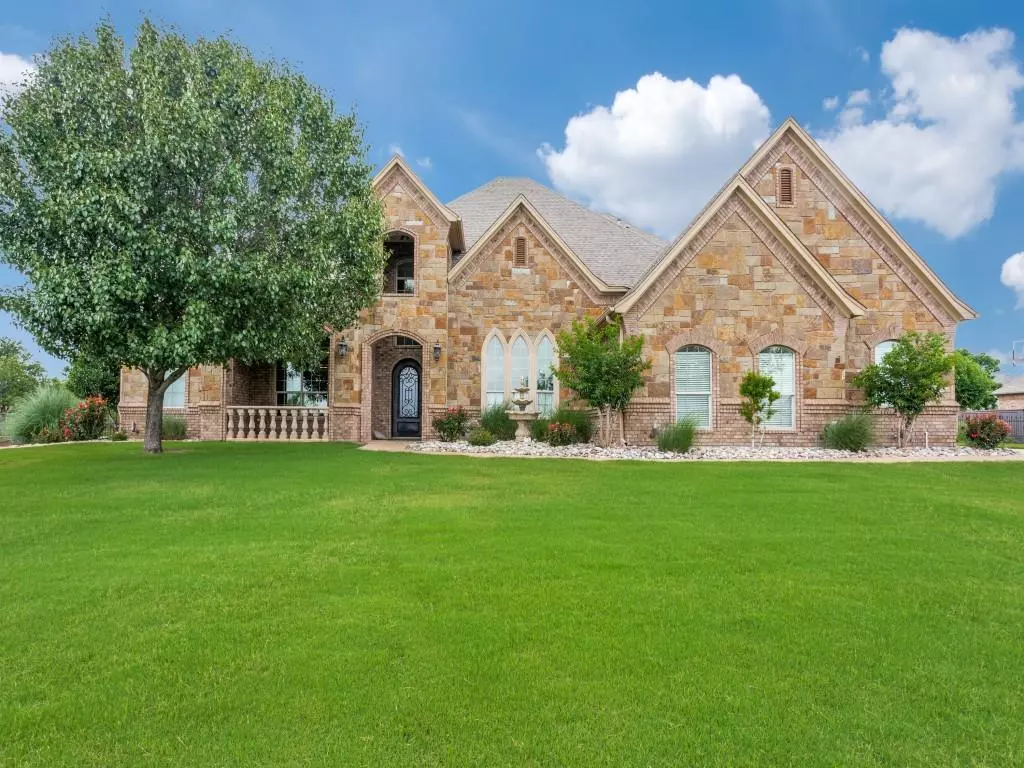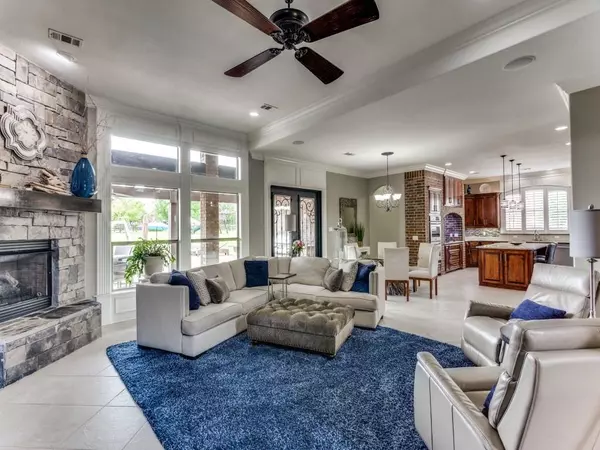$1,168,125
For more information regarding the value of a property, please contact us for a free consultation.
12085 New Day Drive Fort Worth, TX 76179
4 Beds
5 Baths
5,234 SqFt
Key Details
Property Type Single Family Home
Sub Type Single Family Residence
Listing Status Sold
Purchase Type For Sale
Square Footage 5,234 sqft
Price per Sqft $223
Subdivision Vista Ranch
MLS Listing ID 20351657
Sold Date 11/21/23
Style Traditional
Bedrooms 4
Full Baths 5
HOA Fees $32/ann
HOA Y/N Mandatory
Year Built 2010
Annual Tax Amount $15,767
Lot Size 1.002 Acres
Acres 1.002
Property Description
Luxury resort style living in the highly desired Vista Ranch subdivision & Northwest ISD! This spacious 4bedroom, 5 full bath custom home sits on 1.02acre w approximately 5,234 sq.ft. won’t disappoint! Vaulted entry includes zen water feature. Gourmet kitchen, stainless appliances, double ovens, gas stove, 2 dishwashers, ice maker, built-in refrigerator, island, walk-in & butler’s pantry. Living room open to the kitchen w stone fireplace & iron doors to patio. Formal dining-Wine room includes wine closet & built ins. Master suite features trace ceiling, sitting area, 2 walk-in closets, dual vanities & rain shower w multiple body sprayers. Guest suite includes sitting area, private bathroom & walk-in closet. 2 offices, mud room & storage rooms w AC. Utility room w sink, pet shower & storage. 2nd floor includes 2 ensuite bedrooms, Game-room, kitchenette & gym. Backyard features outdoor living & kitchen, automatic shades, fireplace, pool & spa. High end upgrades throughout. Must see!!!
Location
State TX
County Tarrant
Community Fishing, Greenbelt, Lake
Direction From N Saginaw Blvd, go west on Tinsley Lane, turn right on Vista Ranch Way, make left on New Day Drive.
Rooms
Dining Room 2
Interior
Interior Features Built-in Features, Built-in Wine Cooler, Cable TV Available, Cathedral Ceiling(s), Chandelier, Decorative Lighting, Double Vanity, Eat-in Kitchen, Flat Screen Wiring, Granite Counters, High Speed Internet Available, Kitchen Island, Loft, Multiple Staircases, Natural Woodwork, Open Floorplan, Pantry, Sound System Wiring, Wainscoting, Walk-In Closet(s), Wet Bar, Wired for Data
Heating Central, ENERGY STAR Qualified Equipment, Fireplace(s), Heat Pump, Humidity Control, Propane
Cooling Ceiling Fan(s), Central Air, ENERGY STAR Qualified Equipment, Zoned
Flooring Carpet, Ceramic Tile, Hardwood
Fireplaces Number 2
Fireplaces Type Brick, Decorative, Family Room, Gas, Gas Logs, Gas Starter, Outside, Propane, Raised Hearth, Stone, Ventless
Equipment Home Theater, Intercom, Irrigation Equipment, Satellite Dish
Appliance Built-in Refrigerator, Dishwasher, Disposal, Gas Cooktop, Ice Maker, Microwave, Convection Oven, Double Oven, Plumbed For Gas in Kitchen, Refrigerator, Vented Exhaust Fan, Washer
Heat Source Central, ENERGY STAR Qualified Equipment, Fireplace(s), Heat Pump, Humidity Control, Propane
Laundry Electric Dryer Hookup, Utility Room, Laundry Chute, Full Size W/D Area, Washer Hookup, Other
Exterior
Exterior Feature Built-in Barbecue, Covered Patio/Porch, Outdoor Grill, Outdoor Shower, Playground, Private Yard, RV Hookup
Garage Spaces 4.0
Fence Back Yard, Metal, Wood, Wrought Iron
Pool Gunite, In Ground, Outdoor Pool, Pool/Spa Combo, Private, Pump, Salt Water, Water Feature, Waterfall
Community Features Fishing, Greenbelt, Lake
Utilities Available Aerobic Septic, Unincorporated, Well
Roof Type Shingle
Total Parking Spaces 4
Garage Yes
Private Pool 1
Building
Lot Description Acreage, Few Trees, Landscaped, Lrg. Backyard Grass, Many Trees, Oak, Sprinkler System, Subdivision
Story Two
Foundation Slab
Level or Stories Two
Structure Type Brick,Rock/Stone
Schools
Elementary Schools Carl E. Schluter
Middle Schools Leo Adams
High Schools Eaton
School District Northwest Isd
Others
Restrictions Deed
Financing Cash
Special Listing Condition Build to Suit, Deed Restrictions, Phase II Complete
Read Less
Want to know what your home might be worth? Contact us for a FREE valuation!

Our team is ready to help you sell your home for the highest possible price ASAP

©2024 North Texas Real Estate Information Systems.
Bought with Ruben Cerda • Ultima Real Estate






