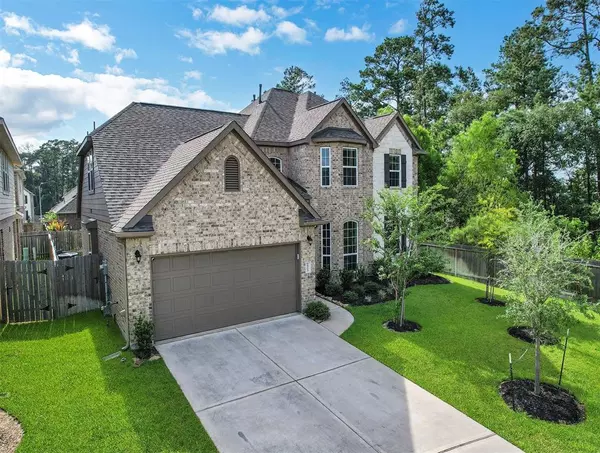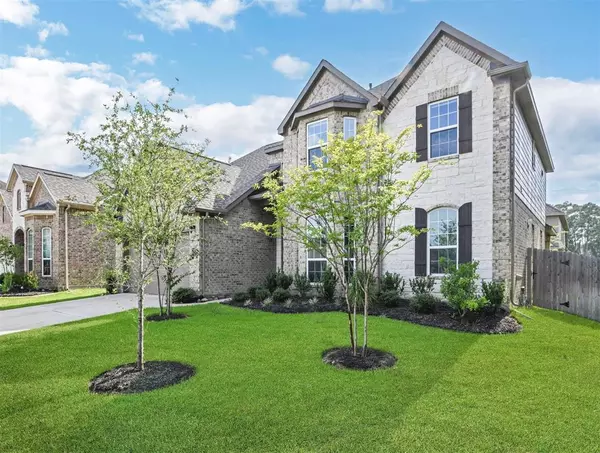$449,000
For more information regarding the value of a property, please contact us for a free consultation.
24115 Rosedale Oaks DR Spring, TX 77389
4 Beds
2.1 Baths
2,811 SqFt
Key Details
Property Type Single Family Home
Listing Status Sold
Purchase Type For Sale
Square Footage 2,811 sqft
Price per Sqft $154
Subdivision Inway Oaks Estates Sec 2
MLS Listing ID 63087842
Sold Date 11/20/23
Style Traditional
Bedrooms 4
Full Baths 2
Half Baths 1
HOA Fees $68/ann
HOA Y/N 1
Year Built 2020
Annual Tax Amount $9,252
Tax Year 2022
Lot Size 6,792 Sqft
Acres 0.1559
Property Description
Welcome to this stunning 4 bedroom Spring home in a gated community! Like-new 2020 build nestled in an established neighborhood with mature trees, beautiful amenities and low tax rates. Situated on a cul-de-sac and overlooking a nature preserve, this is your perfect low-maintenance home with all the upgrades! Plush carpet in bedrooms and tile in common areas. Soaring 2-story family room centered around a fireplace with abundant natural light. Home comes with a wifi enabled stainless Cafe refrigerator and Maytag Commercial washer & dryer. Beautiful wrought iron railing allows for views from second story. Covered patio to enjoy beautiful days overlooking the green space. Perfectly located to Grand Parkway and just 10 minutes to The Woodlands! Come see this home today before it's gone!
Location
State TX
County Harris
Area Spring/Klein
Rooms
Bedroom Description En-Suite Bath,Primary Bed - 1st Floor,Walk-In Closet
Other Rooms Breakfast Room, Family Room, Formal Dining, Gameroom Up, Living Area - 1st Floor, Utility Room in House
Master Bathroom Half Bath, Primary Bath: Double Sinks, Primary Bath: Separate Shower, Primary Bath: Soaking Tub, Secondary Bath(s): Double Sinks, Secondary Bath(s): Tub/Shower Combo
Kitchen Breakfast Bar, Island w/o Cooktop, Kitchen open to Family Room, Pantry, Reverse Osmosis
Interior
Interior Features Window Coverings, Dryer Included, Fire/Smoke Alarm, Formal Entry/Foyer, High Ceiling, Prewired for Alarm System, Refrigerator Included, Washer Included
Heating Central Gas
Cooling Central Electric
Flooring Carpet, Tile
Fireplaces Number 1
Fireplaces Type Gaslog Fireplace
Exterior
Exterior Feature Back Yard Fenced, Controlled Subdivision Access, Covered Patio/Deck, Exterior Gas Connection, Sprinkler System, Subdivision Tennis Court
Garage Attached Garage
Garage Spaces 2.0
Garage Description Double-Wide Driveway
Roof Type Composition
Street Surface Concrete,Curbs
Accessibility Automatic Gate
Private Pool No
Building
Lot Description Cul-De-Sac, Subdivision Lot
Story 2
Foundation Slab
Lot Size Range 0 Up To 1/4 Acre
Water Water District
Structure Type Brick,Cement Board
New Construction No
Schools
Elementary Schools Northampton Elementary School
Middle Schools Hildebrandt Intermediate School
High Schools Klein Oak High School
School District 32 - Klein
Others
HOA Fee Include Grounds,Limited Access Gates,Recreational Facilities
Senior Community No
Restrictions Deed Restrictions
Tax ID 136-793-001-0015
Ownership Full Ownership
Energy Description Attic Vents,Ceiling Fans,Digital Program Thermostat,Energy Star Appliances,High-Efficiency HVAC,Insulation - Spray-Foam
Acceptable Financing Cash Sale, Conventional, FHA, VA
Tax Rate 2.4965
Disclosures Sellers Disclosure
Listing Terms Cash Sale, Conventional, FHA, VA
Financing Cash Sale,Conventional,FHA,VA
Special Listing Condition Sellers Disclosure
Read Less
Want to know what your home might be worth? Contact us for a FREE valuation!

Our team is ready to help you sell your home for the highest possible price ASAP

Bought with NB Elite Realty






