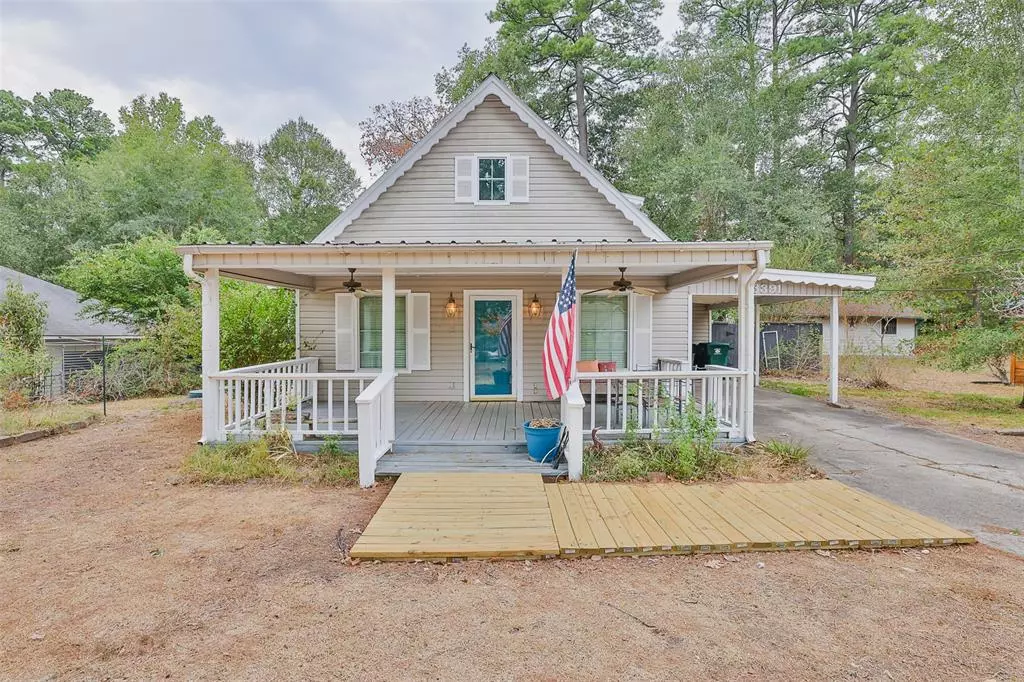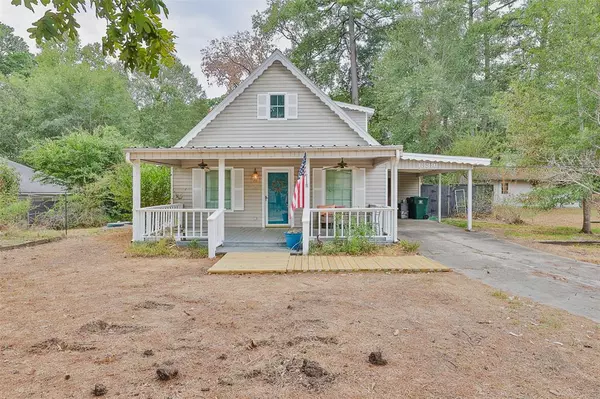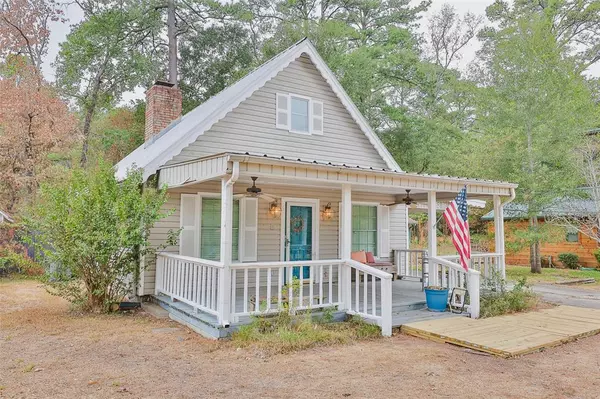$232,000
For more information regarding the value of a property, please contact us for a free consultation.
13391 Southshore DR Conroe, TX 77304
3 Beds
2 Baths
1,392 SqFt
Key Details
Property Type Single Family Home
Listing Status Sold
Purchase Type For Sale
Square Footage 1,392 sqft
Price per Sqft $140
Subdivision Lake Forest Falls 01
MLS Listing ID 49838538
Sold Date 11/30/23
Style Craftsman
Bedrooms 3
Full Baths 2
HOA Fees $37/ann
HOA Y/N 1
Year Built 1980
Annual Tax Amount $2,687
Tax Year 2022
Lot Size 0.275 Acres
Acres 0.2755
Property Description
AirBNB POTENTIAL!! Discover the charm of this 3-bd, 2-full bath cottage nestled in the serene woods. Situated on an expansive lot, this home offers a tranquil escape with lush surroundings. Enjoy breathtaking lake views of an 80-acre private lake where motorized vehicles are permitted. Inside, you'll be greeted by custom vaulted ceilings that showcase natural, exposed wood. The upstairs bedroom comes complete with a full bath and a private balcony, perfect for enjoying your morning coffee or stargazing at night. Whether you're looking for a quiet retreat or a space to entertain, this backyard has it all. Practicality meets convenience with a large utility/laundry room with access from the over-sized one-car carport, providing ample storage and parking! Don't miss the opportunity to make this custom cottage in the woods your new home or passive income AirBNB Rental!
Location
State TX
County Montgomery
Area Lake Conroe Area
Rooms
Bedroom Description 1 Bedroom Up,2 Bedrooms Down,En-Suite Bath,Primary Bed - 1st Floor
Other Rooms 1 Living Area, Family Room, Kitchen/Dining Combo, Living/Dining Combo
Master Bathroom Primary Bath: Tub/Shower Combo, Secondary Bath(s): Tub/Shower Combo
Kitchen Breakfast Bar, Kitchen open to Family Room
Interior
Interior Features Balcony, High Ceiling
Heating Central Electric
Cooling Central Electric
Flooring Carpet, Vinyl Plank
Fireplaces Number 1
Fireplaces Type Wood Burning Fireplace
Exterior
Exterior Feature Back Yard Fenced, Patio/Deck, Porch, Storage Shed
Carport Spaces 1
Waterfront Description Lake View
Roof Type Aluminum
Private Pool No
Building
Lot Description Cleared, Water View, Wooded
Story 2
Foundation Slab
Lot Size Range 1/4 Up to 1/2 Acre
Sewer Septic Tank
Water Public Water
Structure Type Cement Board,Wood
New Construction No
Schools
Elementary Schools Gordon Reed Elementary School
Middle Schools Peet Junior High School
High Schools Conroe High School
School District 11 - Conroe
Others
Senior Community No
Restrictions Restricted
Tax ID 6615-01-09101
Ownership Full Ownership
Energy Description Ceiling Fans,Digital Program Thermostat,Insulation - Other
Acceptable Financing Cash Sale, Conventional, FHA
Tax Rate 1.7468
Disclosures Sellers Disclosure
Listing Terms Cash Sale, Conventional, FHA
Financing Cash Sale,Conventional,FHA
Special Listing Condition Sellers Disclosure
Read Less
Want to know what your home might be worth? Contact us for a FREE valuation!

Our team is ready to help you sell your home for the highest possible price ASAP

Bought with Styled Real Estate






