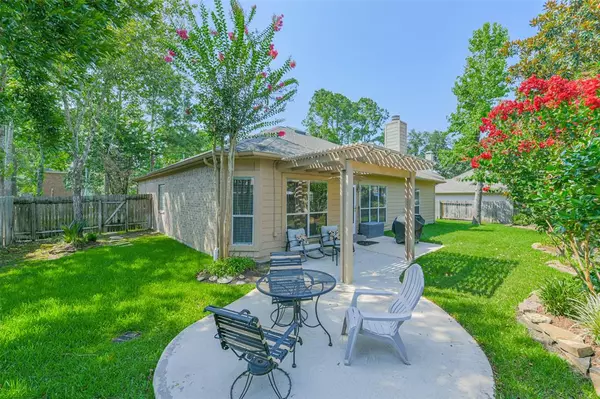$331,900
For more information regarding the value of a property, please contact us for a free consultation.
8406 Shady Ace LN Humble, TX 77346
3 Beds
2 Baths
2,177 SqFt
Key Details
Property Type Single Family Home
Listing Status Sold
Purchase Type For Sale
Square Footage 2,177 sqft
Price per Sqft $146
Subdivision Walden On Lake Houston Ph 06
MLS Listing ID 69727162
Sold Date 12/01/23
Style Traditional
Bedrooms 3
Full Baths 2
HOA Fees $31/ann
HOA Y/N 1
Year Built 2002
Annual Tax Amount $6,413
Tax Year 2022
Lot Size 8,626 Sqft
Acres 0.198
Property Description
Welcome to this one-story well-maintained move in ready 3 bedroom and 2 full bath home located in the established golf course community of Walden on Lake Houston. Upon entry you will find the dining room and office/study complete with French doors. Large open remodeled kitchen with skylight, new appliances, large island, wrap around bar, soft close cabinetry with pull out drawers plus a pantry. Vinyl flooring throughout the home. Bedrooms have new upgraded track free carpet. Freshly painted interior. Upgraded lighting, ceiling fans and crown molding. 5 ft extended garage with built-in cabinets, new epoxy garage floor, whole house generator, security storm doors, new air conditioner unit, sprinkler system and leaf guard rain gutters are some of the many improvements to this home! Step out the back door to a private fenced-in back yard with pergola for outdoor entertaining. The home is located walking distance to the country club and only 15 minutes from IAH.
Location
State TX
County Harris
Area Atascocita South
Rooms
Bedroom Description All Bedrooms Down,En-Suite Bath,Primary Bed - 1st Floor,Split Plan,Walk-In Closet
Other Rooms Family Room, Formal Dining, Home Office/Study
Master Bathroom Primary Bath: Double Sinks, Primary Bath: Jetted Tub, Primary Bath: Separate Shower, Secondary Bath(s): Tub/Shower Combo
Kitchen Breakfast Bar, Island w/o Cooktop, Kitchen open to Family Room, Pantry, Pots/Pans Drawers, Soft Closing Cabinets, Soft Closing Drawers
Interior
Interior Features Crown Molding, High Ceiling
Heating Central Gas
Cooling Central Electric
Flooring Carpet, Tile, Vinyl Plank
Fireplaces Number 1
Fireplaces Type Gaslog Fireplace
Exterior
Exterior Feature Back Yard Fenced
Garage Attached Garage, Oversized Garage
Garage Spaces 2.0
Garage Description Double-Wide Driveway
Roof Type Composition
Street Surface Concrete,Curbs
Private Pool No
Building
Lot Description In Golf Course Community
Story 1
Foundation Slab
Lot Size Range 0 Up To 1/4 Acre
Water Water District
Structure Type Brick
New Construction No
Schools
Elementary Schools Maplebrook Elementary School
Middle Schools Atascocita Middle School
High Schools Atascocita High School
School District 29 - Humble
Others
HOA Fee Include Grounds
Senior Community No
Restrictions Deed Restrictions
Tax ID 117-825-036-0014
Ownership Full Ownership
Energy Description Attic Fan,Ceiling Fans,Digital Program Thermostat,Generator
Acceptable Financing Cash Sale, Conventional, FHA, VA
Tax Rate 2.4621
Disclosures Mud, Sellers Disclosure
Listing Terms Cash Sale, Conventional, FHA, VA
Financing Cash Sale,Conventional,FHA,VA
Special Listing Condition Mud, Sellers Disclosure
Read Less
Want to know what your home might be worth? Contact us for a FREE valuation!

Our team is ready to help you sell your home for the highest possible price ASAP

Bought with eXp Realty LLC






